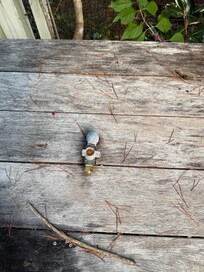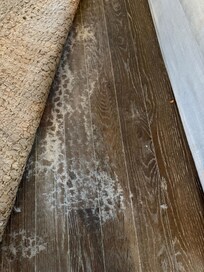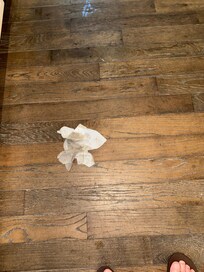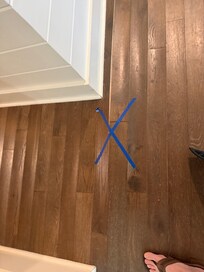HOME HIGHLIGHTS:
• 5 Bedrooms + 5 Baths
• Sleeps 12
• SQFT: 4250
• 6 Seater Golf Cart & 6 Adult Bikes Included
• Three Stories
• Private Pool (Pool heating available Oct 1-May 1 for $40 per day)
• Access to WaterColor Amenities
• Deeded Beach Access
• Two Outdoor Fireplaces
• Parking for 3 Vehicles
- Per WaterColor HOA, all guests 5 years of age or older must be included in your adult guest total in order to receive wristbands to access amenities and pools (maximum number of 12 wristbands allotted). If wristbands are lost/not returned, there will be a $50 per wristband to replace.
SLEEPING ARRANGEMENTS (Sleeps 12)
FIRST FLOOR: (Sleeps 2)
• Bedroom 1: Guest Bedroom with King Bed (sleeps 2) & Ensuite Bathroom – Single Vanity with Glass/Tile Shower.
SECOND FLOOR: (Sleeps 10)
• Bedroom 2: Primary Suite with King Bed (sleeps 2) & Ensuite Bathroom – Double Vanities, Soaking Tub and Tile/Glass Shower + Balcony with Seating and Fireplace
• Bedroom 3: Guest Bedroom with King Bed (sleeps 2) & Ensuite Bathroom – Single Vanity with Shower/Tub Combo + Shared Balcony
• Bedroom 4: Guest Bedroom with King Bed (sleeps 2) & Share Bathroom – Single Vanity with Tile/Glass Shower + Shared Balcony
• Bunk Area with Two Twin over Twin Bunks (sleeps 4)
THIRD FLOOR (Sleeps 8)
• Bedroom 5: Bunk Room with Four Twin over Twin Bunk Beds (Sleeps 8) & Ensuite Bathroom with Double Vanities & Tile/Glass Shower
DESCRIPTION:
‘Magnolia Way’ invites you to experience the epitome of coastal luxury in WaterColor. This expansive five-bedroom, five-bathroom home comfortably sleeps 12 guests and comes with a 6-seater golf cart, perfect for leisurely drives through the community. A private pool with a serene sitting spa, a cozy screened-in back deck, and welcoming front porch and balcony spaces offer ample areas for relaxation and enjoyment.
On the first floor, an inviting guest bedroom awaits with high ceilings, a plush king bed, and an ensuite bath. Its access to the front porch creates a peaceful nook to start or end the day.
Further inside, the home opens to a sunlit living, kitchen, and dining area, where floor-to-ceiling windows infuse the space with natural light. Crisp white shiplap walls, rich hardwood floors, and a tranquil palette of whites, khakis, and blues set a serene tone throughout. Slipcovered sofas and chairs surround a flat-screen TV, positioned perfectly to view the scenic outdoor area through a wall of French doors. Step outside to find a screened deck complete with cozy sofas, chairs, ad flat-screen TV hung above a fireplace, making it an ideal spot to unwind after a day at the beach.
The pool area offers Adirondack chairs, chaise loungers, and a sparkling pool with a sitting spa, seamlessly blending outdoor living with relaxation. Inside, the chef’s kitchen features marble countertops, premium appliances, and a coffee bar for that essential morning brew, while a nearby walk-in laundry room with a sink and shelving provides added convenience.
Upstairs, younger guests will adore the whimsical bunk area, tucked behind curtains and featuring twin-over-twin bunk beds and a window seat perfect for daydreaming. The spacious primary suite includes French doors leading to a private balcony with views of the pool and backyard complete with a cozy fireplace. The ensuite bathroom, with its soaking tub and sea-blue tiles, creates a luxurious, beach-inspired retreat. Additional guest rooms each boast king beds, balcony access, and private or shared bathrooms, designed with comfort and style in mind.
The third floor is crafted for late-night conversations and family movie nights, with a charming bunk room featuring four twin-over-twin beds, a private bath, and a living area with oversized bean bags, a sofa, and a flat-screen TV set against views of the treetops.
Beyond the home, guests can explore WaterColor’s scenic nature trails, parks, Camp WaterColor, and the exclusive Beach Club on the six adult bikes provided. For a quick bite or grocery run, the 6-seater golf cart is ready to whisk you away to nearby dining and shopping.
With its thoughtful design, elegant amenities, and ideal location, ‘Magnolia Way’ is a WaterColor gem waiting to be discovered.
LAYOUT:
FIRST FLOOR:
• King Guest Suite with ensuite Bathroom
• Main Living Area with Love Seat, Sofa, and Two Arm Chairs
• Kitchen with upscale appliances and island seating for 4
• Dining Room with dining table that seats 12
• Access to screen outdoor porch with seating and fireplace
• Laundry Area with Frontload Washer & Dryer, Sink & additional storage
SECOND FLOOR:
• Bunk Area
• Two King Guest Suites
• Primary Guest Suite
• Balcony with fireplace
THIRD FLOOR:
• Bunk Room and Media Area
OUTDOOR AREA:
• Screened seating area with fireplace
• Pool Deck with Loungers
• Private Pool & Spa
CONVENIENT LOCATION
• Publix Shopping Center (0.7 Miles)
• WaterColor Beach Club (0.8 Miles)
• Seaside (0.9 Miles)
• Grayton Beach (3 Miles)
**Indoor Fireplaces not for guest use**








































