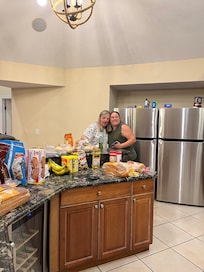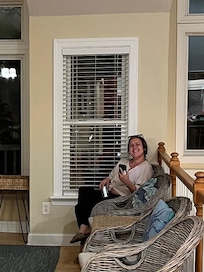Begin your family's adventure by choosing Corolla Odyssey for an exceptional beach vacation experience! This home has 9 bedrooms and is the perfect setting for an extended family to gather and enjoy the home's numerous amenities. The home is dog-friendly for up to 2 dogs and is only 1025 feet from the Perch Street beach access.
New for 2026: New beds, bedding, rugs and other furnishings throughout the home; the interior has been re-painted.
Beds: 5 King Masters, 1 King Jr. Master, 1 Queen, 4 Bunk Bed Sets (2 Masters); 22 Towel Sets provided
TOP LEVEL:
This level features a Great Room with flat-screen TV in the living area and two separate dining tables with seating for 18. The kitchen island seats 6 more guests. The kitchen features upgraded stainless steel appliances offering 2 large refrigerators, 2 dishwashers, a wall oven and a beverage center. The kitchen island has a flat-top range with oven. Also countertop appliances include both drip and pod coffee makers. An elevator connects all levels of this home and is an added convenience when bringing in luggage and groceries. A large King Master Suite has vaulted ceilings, flat-screen TV and a master bath that has jetted tub, separate tiled shower and double vanity sinks. [Note: gas fireplaces in this home are not available for guest use.]
MID LEVEL:
A den sitting area is a comfortable place for family members to relax and watch their favorite entertainment on a large flat-screen TV. There are 5 bedrooms on this floor: a King Master Suite has deck access and its master bath has a shower with safety features. There are 2 bedrooms with 2 Bunk Bed sets in each room; both of their master baths have shower/tub combos. The second King Master Suite on this level has a shower/tub combo in its master bath. The King Master Suite has deck access to the covered deck at the front of house; its master bath has a shower/tub combo. All bedrooms have flat-screen TVs available.
GROUND LEVEL:
The Lounge is the central entertainment area with a kitchenette and game area to play both Pool and Foosball. A large flat-screen TV, kitchenette with a full-size fridge for storing beverages and snacks, bar seating and access to the pool deck through the slider doors. The private pool, measures 14' x 24' (open May to mid-October), has a pool fence surrounding its perimeter. There are 2 outdoor showers to use after beach-going or before using the pool or hot tub. Enjoy the outdoor bar which provides shade and a place to serve refreshments made by your family's bartender. Back indoors, there are 3 more bedrooms on this level: a King Master Suite with access to the pool area and a shower/tub is its master bath; a Queen bedroom with access to the pool area and a hall bath opposite its bedroom door. The last bedroom is a King Jr. Master Suite with a semi-private bath (shower/tub combo); this bedroom also has access to the pool area. The laundry area is located on this level with a washer and dryer available.
EXTRAS:
This home has an electric vehicle charger: a Tesla NEMA 14-50 four-prong receptacle; be sure to bring your charging cable and/or plug adapter.









