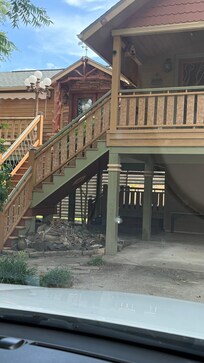This unique place has a style all on its own. Inspired by Mountain Bungalows and Spanish accents, this one of a kind home sits directly beside MUSC in Florence SC. Close to everything you can possibly need, amenities include: 1 King bed, 1 Queen bed, 1 twin bed, 1 Full Size sofa bed, full kitchen with living room and dining area, outdoor shower, and a nice sizable front porch to sit and sip your morning coffee.
Upstairs - MAIN LEVEL:
Please note the main entrance to the home is the upstairs (second level) right door.
MAIN LEVEL contains:
•Primary bedroom with King Bed
•Connected Primary full bathroom and walk in closet with Washer/Dryer
•Living area with Sofa Bed
•Dining area
•Hideaway room with Twin bed
•Second Full bathroom
•Full Kitchen
•Desk / Work area
•Outdoor porch / Deck area
•Outdoor Valance
Primary bedroom:
This spacious primary bedroom is located on the second level (main level) of the house to the left of the living area upon entering the house. This room can sleep 2, as it’s furnished with a king size bed, nightstands, and has an en-suite bathroom. This bedroom features a beautiful skylight above the king bed to enjoy waking up with the sunshine and falling asleep with the stars. It also has its own entrance/exit from the front porch with beautiful stained glass double doors. There is a Smart TV (no cable) mounted on the wall for you to enjoy a nice movie and/or TV show before bed. The private bathroom located right off from this bedroom includes a walk-in shower, a walk-in closet, and its very own washer & dryer. Fresh bed and bath linens are provided.
*Please Note: the primary bedroom has a double sided fireplace that opens to the dining room side of the main living area. It is purposefully designed this way. Fireplace is not for guest use. *
Bedroom 2 (Hideaway bedroom):
This unique room is located upstairs in the very center of the home. You will find this room off from the dining area behind the 2 double doors. It boasts nature feels along with bear accents and a Twin sized bed. There is also a smaller built in closet area to hang clothing when needed. A nightlight has been installed around the nature window panes located directly behind/beside bed.
Kitchen:
The open concept living space has a fully stocked kitchen with all the essentials you will need during your stay. Custom wood cabinets, granite countertops, and stainless steel appliances make this kitchen the perfect space to prepare a home cooked meal or set out snacks for the family. There is a built in bar height bistro table with 2 bar height chairs for extra dining or seating space.
Living Room/Dining Room:
The living room is upon entering from the main entrance of the home and contains a sofa (sofa bed with full size pull out bed), a work/desk area, dining room table with 4 chairs, and a stone double sided fireplace that peaks into the primary bedroom. This space is very cozy offering a mounted Smart TV in front of the built in book case, where you can log into your favorite streaming apps and enjoy your favorite shows and movies. The living room is connected to the kitchen area and also has a second full bathroom available for guest fully stocked with fresh bath linens.
DOWNSTAIRS SECOND LEVEL-
•3rd bedroom with Queen Bed
•Half bath
•Second washer & dryer
•Covered carport
•Outdoor Swing
•Parking/Driveway area
Bedroom 3:
Your 3rd bedroom is located on the bottom floor. This room boasts a Queen bed with fresh linens and a connected half bath. Here you will also find a second electric fireplace, a second washer and dryer, and an outdoor shower around back. We have also provided a Smart TV for this area to access your favorite streaming apps.
**Please note: Bottom bedroom is not connected to the upstairs from inside. It has a separate outside entrance and Key.
Guest access
Enjoy the entire property!
Other things to note
Please understand, you might see or encounter wildlife while in our home or neighborhood, including, but not limited too: squirrels, birds, raccoons, snakes, palmetto bugs, insects, bees, wasp, mosquitoes, spiders, and ants. These creatures reside in nature and we have no control over them. We cannot control Mother Nature and therefore do not refund if you encounter her business during your stay. Regular pest treatments are done inside and outside but it is very easy for pest to slip inside the home if windows and doors are left open.
Late check out fee:
Our cleaners arrive shortly after check out to sanitize & prepare the home for the next guest. If you stay past the 11:00am check out time, a fee of $25 will be assessed every 15 mins after check out time.






