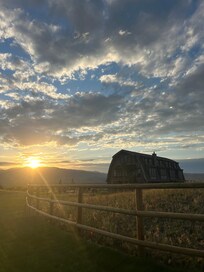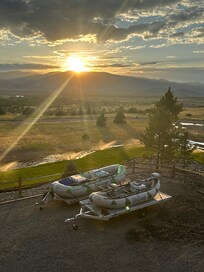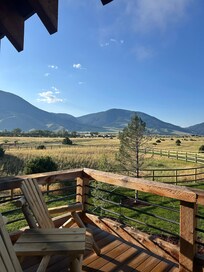Brand New Construction!
Upon entry of the barn you will find a stair tower and mudroom. Feel free to leave your shoes, jackets, and gear here. From here you will ascend our staircase to the main living area where you will find the living room, dining room, first and second master suites. The third bedroom and bunk room will be located on the third floor.
Kitchen:
The heart of the home, our spacious kitchen is designed for both function and style. Featuring high-end appliances—including a premium gas range, double-door refrigerator, and ultra-quiet dishwasher—it’s fully equipped for everything from morning coffee to gourmet meals. A large bar offers ample seating for gathering, dining, or just keeping the cook company. With stone countertops, custom cabinetry, and thoughtful touches throughout, it’s a space that invites connection and creativity.
Dining/Living:
The open concept living/dining area offers stunning 180 degree views of Paradise valley. Whether you are just hanging out watching the game, playing a game of poker at our poker table, or sharing a meal with your family at our large dining table it will be sure to impress.
Secondary Master "The Boot Room": This space features a king size bed and en suite bathroom.
Master Suite: The space features a king size bed, stunning views, and your own personal balcony. A desk is also located in this room. The en suite bathroom offers a walk in shower as well as a giant copper tub with some of the best views in the home. Who can say no to a tub while watching your favorite movie?
Bedroom 3: Located on the third floor, this bedroom offers a queen size bed and en suite bathroom.
Bedroom 4 "The Bunk Room": Located on the third floor, this room offers two twin beds and a full bed. There is also and en suite bathroom.
2nd Living Room:
Located on the third floor this space will be your child's home away from home! It offers their own TV, game console, and board games. Have smaller children? We have a small space just for them with toys included. This space also includes a sleeper sofa that sleeps two.
Kids:
We provide a highchair, pack-n-play, and baby gates so that you can vacation with the peace of mind they will be safe.
Pets:
We love pets! Our property will be available for your dog off leash but we do recommend walking the road or walking trails with them on leash to be respectful of the surrounding property owners. Deer, elk, antelope, badgers, fox, and gophers have been known to frequent our property and we certainly do not want your family member to run off and get lost while you are here. Although some pets may not need it, we do provide baby gates to limit stair usage as you desire.
ADD ONS!!!
We do small weddings! Check with us on details.











