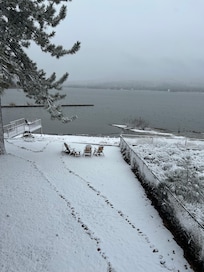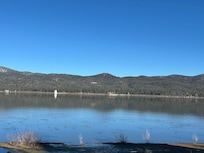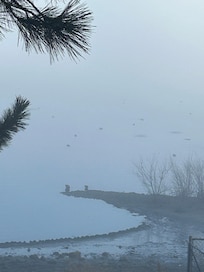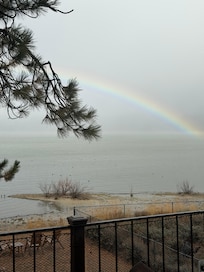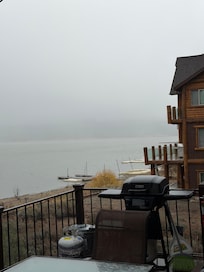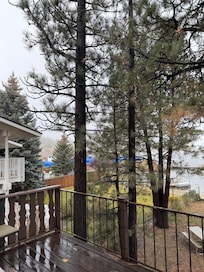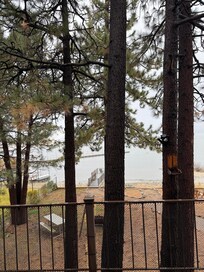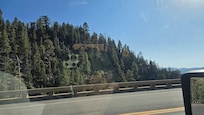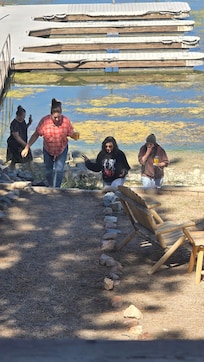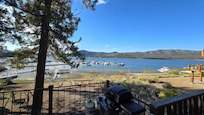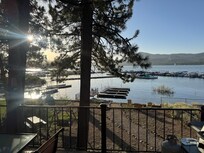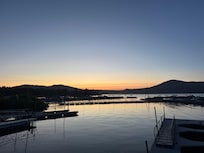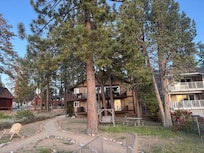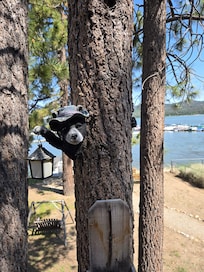Located within several blocks to the center of The Village and just a five-minute drive to the Snow Summit Ski Lifts. Everything you will need is within close proximity once you land at this beautiful vacation rental. In the summer you can swim, boat, fish and sight-see from your own backyard. In the winter you can go skiing, snowboarding, sledding/tubing and enjoy the beautiful snow. This is lakefront at a fraction of the cost of renting lakefront.
This beautiful lakefront chalet is one of three units on our property. There are two buildings on the lot. The 1st building facing the street has garages and a unit above. The rear building has two units. Our unit is the top floor of the rear building, which has no shared walls and a huge deck with unobstructed lake views.
The two-story chalet feels much more like a private home. It has cathedral ceilings and tudor details. The lot is over 9000 square feet sitting 'on' the lake. There is plenty of room for activities while waiting for your next boat ride/water ski, your next big catch, snow play or simply watching the boats come and go from the nearby, adjacent marina.
Bedding Configuration: The master BR has a queen-size platform bed featuring a down comforter with duvet plus down pillows with high thread count linens. The master features its own large closet with remote color 20-inch TV with Charter TV and DVD player. It also has end tables with lamps, alarm clock and antique armoire for storage of all additional linens, towels and blankets.
The second bedroom has a queen-size bed with down comforter and duvet plus down pillows 'and' a matching bunk bed separated by an end table with lamp and alarm clock. A modest stackable washer/dryer is in the closet for easy storage and access.
The third and fourth sleeping areas are dual lofts separated by one shared bathroom on the second floor. Each loft is open, with no walls, and has two single beds on each side sleeping four total in the loft area. There is a closet in the bathroom and a hanging rack in the hallway. The ceiling in this area is a bit lower so best for the kids in the family to enjoy or average height adults.
Living Room: 40-inch Flat Screen TV with Charter, wireless internet (airport and ethernet), mac computer and DVD player. Enjoy a crackling fire in the rock fireplace on our comfortable ultra suede sectional couch.
Deck: Just off the Kitchen sits the Deck, that includes views of tall pine trees and clear skies for stargazing or snowfall. Enjoy the sunset from the sit-down views, while melting away the stresses and strains of everyday life.
Backyard: Oversized and huge, the backyard has room for any outdoor activity you can think of including, in the winter, making snow angels in the snow-covered backyard which lies just a few steps down from your own shared dock.
Kitchen: Fully-equipped kitchen with travertine floors, dishes and settings for 12 persons, and all appliances - oven/range for big meals, microwave, toaster, dishwasher, coffee maker and a steak knife set for your steak dinners. With amazing views of the lake through the sliding windows above the sink, and all kitchen utensils, pots and pans - you'll be hard pressed to find a better-stocked kitchen.
Parking: We have off-street parking for 2 cars maximum, (one garage parking spot and one driveway parking spot.) Please be mindful of noise when loading in and out.






