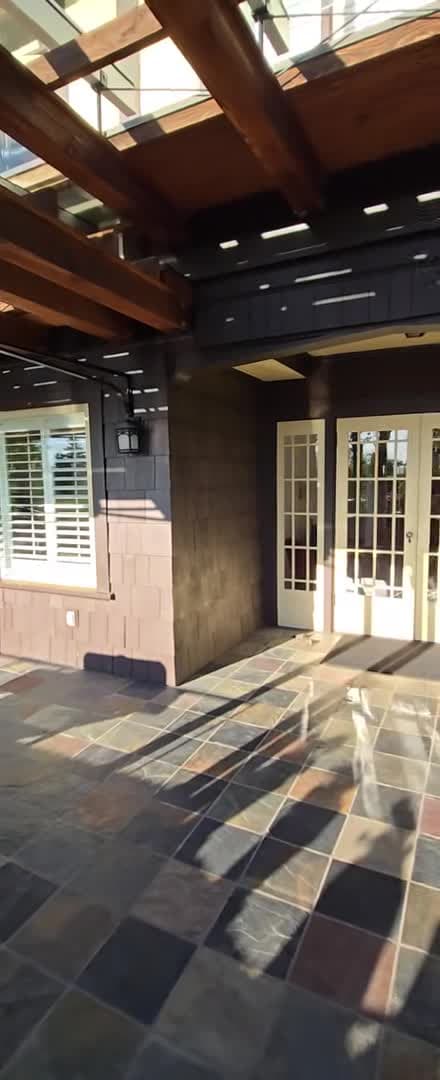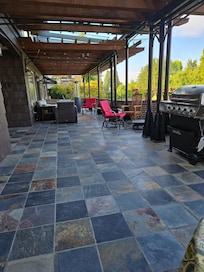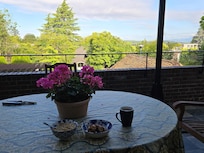At 12,500 sq. ft. (including unfinished basement) this home was one of the largest houses built in Vancouver between the wars. The house has a strict linear contrast between the main and upper floor. The brick cladding, with half-timbering above and the rolled-eave roof covered with steam-bent shingles to resemble thatch, are elegant references to a rustic English Arts and Crafts vernacular.
Architect
GILLINGHAM, Henry Herbert (1876-1930), a native of London, England, and born there on 25 November 1876. He trained in his father's office in London from 1893, and later assisted his brother who lived in Clacton-on-Sea, Engl. from 1898. Gillingham emigrated to Canada in 1911 and settled in Vancouver where he opened an office, although only a few of his works have been identified. He brought a decidedly English sensibility to his domestic work on the west coast, employing an eclectic Tudor Revival or English half-timber frame style for his early work. He was briefly in partnership with E. Stanley Mitton (in 1914), and with Theo Korner in 1919-20. His best known work was his conception of the striking Art Deco interiors of the famous Commodore Ballroom, Granville Street (1928-29; still standing








