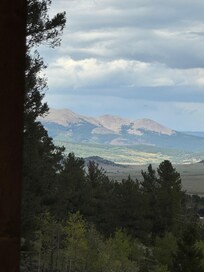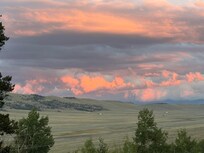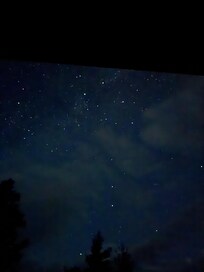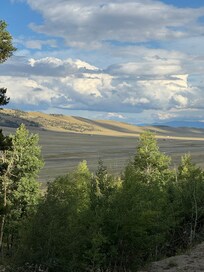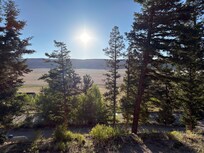Retreat to this quiet and cozy mountain home after a long day of adventures. Only a 1 hour drive to both Breckenridge and Buena Vista.
The rustic modern home is decorated with a comfortable cozy aesthetic that invites comfort and relaxation.
Nestled on 3 acres with views of the valley below where you often see elk, deer, and other majestic animals (sometimes even on your front doorstep).
Sip your favorite beverage around the fireplace (or pit) as you wind down from your latest adventure.
The space
The moment you walk in from the upstairs entrance you are welcomed with an open floor plan with a 15-foot vaulted ceiling and large picture windows.
Kitchen:
Take a seat at the island after pouring a cup of hot coffee, Coca, or tea from the beverage bar. The kitchen is stocked with all appliances and utensils that you would ever need (including an air fryer).
Dining Room:
The dining room comfortably seats 6 with 2 additional seats available at the kitchen island. The table isn't just where a place to eat, it also makes a great place for games nights, conversations, and even a remote office. Enjoy the awe-inspiring view through the window of the meadow below as you sip your favorite beverage.
Living Room:
The living room is centered around the fireplace for those romantic nights, and also turns into the home theater where you have access to all of your favorite streaming apps. Also, available is a DVD/Bluray player for those who want to bring their own entertainment.
No need to bring a Bluetooth speaker. Set whatever the mood is with the soundbar, simply connect and play your favorite tunes.
For those larger parties, the larger couch does pull out into a queen bed. Included on the bed is a 1.5" foam pad for extra added comfort.
Reading Nook:
Kick back with a favorite book, magazine, or iPad as you sink into a comfortable recliner. The nook is the perfect spot to sip a favorite beverage and maybe even catch a bit of a catnap.
Master Bedroom:
The warm and cozy master bedroom is the perfect place to rest after a long day out and about. The log-built queen bed is inviting and will be certain to provide much-needed rest. Pair this with the blackout shades (although there is very little light pollution around) and you're sure to have a peaceful night.
Master Bathroom:
Retreat to an ensuite master bath equipped with his and hers sinks, a standup shower, and a giant soaking tub. Wash any worries away and enjoy.
Upstairs Bathroom:
On the upstairs level, you will find a simple 1/2 bathroom.
Laundry Room:
Downstairs there is a Laundry room with a full-size washer and dryer and includes eco-friendly laundry soap.
Downstairs Bedroom:
The downstairs bedroom continues the log cabin theme as the queen bed and a twin XL bunk bed are built with beautiful logs. There are also blackout shades for those who like to sleep in a bit longer than when the sun rises.
Guest access
A quick 15-minute drive from the town of Fairplay. Once you turn into the community you will need to drive roughly about 5 miles to the house. For the first mile, there is paved road, following that is an easy 4 miles drive on grated dirt roads. During the winter months, there is a plow for the main road. Although this is the case, it is still recommended that you have AWD or a 4x4 vehicle as the snow can accumulate quite high at time.
The driveway is plowed and maintained in the event of snow. So there should be no problem parking on the driveway.






