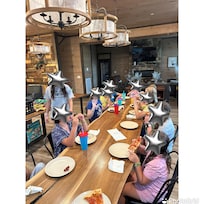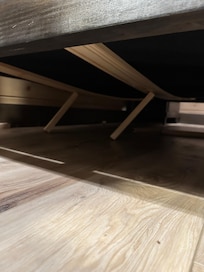Located in the Hibernation Station community of Pigeon Forge, Tennessee, BEAR HUGS LODGE was designed with style, comfort, fun, and convenience in mind. This new build features the comforts of home, plus tons of extra high-end amenities, like high-speed wireless internet to make your stay in the Great Smoky Mountains a memorable one. With 9 bedrooms, 9 bathrooms, and space to sleep up to 38 guests, it is easy to get to and has a flat and paved driveway. It’s fit for any large family, ball team, corporate retreat, church or friend group!
A ramp leading to the front door makes arrivals more accessible, and an entry level King bedroom features a 36-inch door leading into it with a handicap accessible bathroom with a shower. The entry level of the cabin also includes a fully equipped kitchen with double appliances to cater to larger parties. 2 refrigerators with large freezer drawers, 2 dishwashers, 2 toasters, and 2 coffeemakers. Counter space is plentiful, and there’s a large island with 4 stools. Follow the gorgeous multi-tone floors into the Dining Room where there two large dining tables to enjoy your meals together. The Living Room is an inviting space that offers a wooded scenery through large windows, sofa seating for comfort, and a few chairs to spread out. Turn on the electric, heated fireplace and surrounding lamps to relax with friends. On this level you will also find a unique bar/lounge room with a roll up garage door-type window door that opens up to the deck for extra entertaining space by the gas fire feature.
Ready for bed? Go upstairs to find four King size bedrooms, one with a futon, all with their own bathrooms with showers. There is a bunk bed room that houses two sets of queen size bunks and a bathroom with a shower. There is a one of a kind custom (2) queen size bunk room with a play area and a pole to slide down for the kids, also with a bathroom with a shower.
Ready to play? Come downstairs in BEAR HUGS LODGE and you're covered with an arcade game with all of your 1980’s favorites like Pacman, Donkey Kong, Galaga and more! A pool table, large flat screen TV and a private indoor swimming pool to swim year-round! The kids will love splashing around and playing pool games while adults monitor from there, the window in game room, or the outdoor deck where you will also find your own relaxing Hot tub. You can also host movie night in your very own movie theater room with 9 theater seats and a futon. The kids can camp out in the game room on the two full-size futons. There are two King size bedrooms each with their own bathrooms one with a tub/shower and the other with a shower. If you need to wash some towels or clothes, there is stackable washer and dryer.
Bedrooms
9 custom bedrooms — most with a TV for entertainment anytime, with private en-suite bathrooms, and some with access to a deck. Sleep up to 38 guests in a mix of 7 king-size beds, 4 queen-size bunks, 4 futons.
Sleeping Arrangements:
Room 1 (bottom level) King, bathroom w/shower
Room 2 (bottom level) King, bathroom w/tub/shower
Room 3 (entry level) King, bathroom w/handicap accessible bathroom w/shower
Room 4 (top level) King, bathroom w/shower
Room 5 (top level) King, Full size futon, bathroom w/shower, front deck access
Room 6 (top level) King, bathroom w/shower, front deck access
Room 7 (top level) King, bathroom w/shower
Room 8 (top level) 2 Queen size bunk beds, bathroom w/shower
Room 9 (top level) custom 2 Queen size bunk room with play area, bathroom w/shower
Bottom level- Theater room with 1 Full size Futon
Bottom level- Game room with 2 Full size Futons









