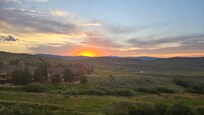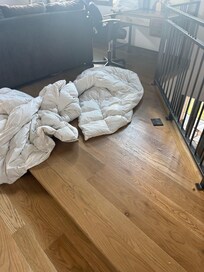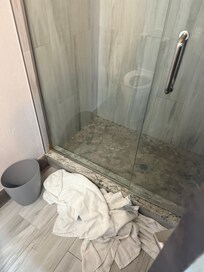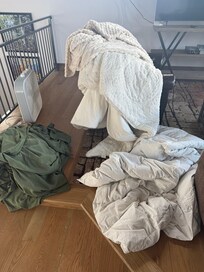This gorgeous 6-bedroom home is a vacationer's dream! Set up to sleep 20 comfortably, with mountain and ski hill views! Ideally located in Granby Ranch with kick access to ski, golf, fishing, biking, and hiking! . Located just 30 mins from Grand Lake and Rocky Mountain National Park, and 20 mins from Winter Park. A huge summer perk is our central air conditioning which is very rare in the mountains! This year-round destination is the perfect setting for your vacation to the Rocky Mountains!
Please note this is a new rental being refurbished with linens etc. Updated bedroom and bathroom photos to come!
Luxury is what sets this home apart. From the gorgeous kitchen with granite slab countertops, huge refrigerator with high end stainless appliances including trash compactor and gas range. This home boasts 4 family rooms with plenty of room for large families to spread out and enjoy. Our home has 3 fireplaces, and 2 are double sided to exterior!
Our main level offers a family room with TV, our kitchen and dining area, large outdoor deck area, and a main level master with king bed, steam shower and soaking tub, and a cozy fireplace in the room. Our kitchen is fully stocked with everything you need to make full meals for your group!
Our upstairs level offers another large family room with TV and sleeper sofa. Off the family room you will find our bunk room with 2 sets of twin over twin bunks and a full bathroom!
Our Basement level offers yet another large family room with sleeper sofa and small bar area. This level also offers another king suite, and 2 more queen size bedrooms. Huge bonus on this level- a complete mother suite with queen bed, sectional sleeper sofa, TV, kitchen, and ensuite bath. This level also offers a huge back yard with patio and 8 person covered hot tub.
With 6 bedrooms, 5.5 bathrooms, and 4 family area's this home is absolutely perfect for your large family or group getaway.
All Winter Park House properties come stocked with a basic starter package of paper towels, toilet paper, facial tissue, hand/body soap, conditioning shampoo, dish soap, sponge and dishwasher detergent (this is a 3–4-night supply, guests may purchase additional products locally). Each home is equipped with high-end bed linens and towels. Kitchens are stocked with a coffee maker (Keurig and standard), cookware, bakeware, dishes, glasses, utensils and small appliances (griddle, crock pot, blender, food processor, rice cooker and waffle maker).
House Rules
1.) Please respect our county wide quiet time hours are 9pm to 7am. Our county does fine for violations and that will be at your expense.
2.) No events of any kind permitted at anytime. Violations will result in immediate eviction and $1500 fine.
3.) No outdoor fires are permitted at anytime.
4.) No more than our stated allowed number of 5 vehicles total at our home. No on-street parking allowed at anytime. Our HOA does fine and tow and you will be responsible for any fine incurred.
6.) All of our rentals are non-smoking. By renting this home, you are stating that you will not smoke in our vacation rentals. You will lose your deposit if evidence of smoke is found once you check out.
7.) You and your guest are using our home at your own risk. We nor the owner of the property will be held responsible for any injuries that occur at the vacation rental or for any lost or stolen items.
8.) No boats or trailers are to be parked at our rental properties. Any fines from the home owner association, as a result of this broken rule, will be charged to the refundable deposit.
Important to note-
Our home is equipped with noise/smoke sensors. Exterior cameras are also present.
See below description for a more detailed outline of the home layout:
MAIN FLOOR:
-Upon entering garage on the main floor, you will find a full bath to your left [stand up shower, no tub, single vanity] followed by the laundry room after that with shelving units.
-Kitchen located to right of garage entryway, which is open with a marble top island in the center, including full size sink and Kitchen Aid dishwasher to the left of sink attached to island. 4 bar stools for seating at island. Kitchen includes Kitchen Aid oven, with 6 gas stovetop burners. Kitchen Aid microwave and trash can. Large Electrolux fridge [side by side fridge/freezer]. Adjacent to the island is the dining room table which seats up to 8-10 (5 chairs and one long bench), along with the 4 bar stools accommodates 14 for seating in the kitchen/dining.
- Main living area has a large L-shaped recliner sectional, seats 5. Small oddoman. Vizio smart TV with sound bar across from couch, with small table under and bar cart to the left. To the left of the TV/couch is a dual indoor/outdoor fireplace with the light switch located to the left of the fireplace to activate.
- Main floor outside patio shares the other side of the fireplace, as well as a propane grill and an outdoor dining table with 6 dining chairs, 3 outdoor bar height chairs, and two wood recliner chairs with a small table in between.
- Past the living room you will find the main floor master suite, King size bed with two side tables/two lamps, a fireplace across from the bed under the TCL smart TV. Dresser with 6 drawers and large mirror above. Attached to the master BR is a large bathroom fully equpped with double vanity's, a tub, a stand up (steam) shower, a large walk in closet attached with 2 sets of shelves and 2 hanging racks, as well as a small toilet room. On the other side of the master bedroom is a door also leading out to the patio [access to main floor patio from both bedroom and main living area].
BASEMENT: downstairs you will find a second living room with 2 sleeper sofas, a recliner, Visio smart tv, soundbar, 6 drawer chest under TV, coffee table, and a hightop additional dining/chess table [chess board included].
- Another indoor/outdoor fireplace identical to the main LR, which shares dual function from the downstairs living area to the downstairs patio. Light switch for fireplace to the left.
- Kitchenette also included in downstairs living area with a sink in the middle and 3 bar stools + cabinets.
- Past the kitchenette you'll enter the downstairs master suite (apartment style, includes it's own lounging area, closet and kitchen, and bathroom). This room includes sleeper sofa, smart TV, kitchen with electric Whirlpool stovetop + Whirlpool microwave, sink, coffee maker, toaster, dishes/utensils. Attached full bathroom. Cupboard with rack for hanging and shelves as well as kitchen table with two chairs. Additional door to the downstairs patio from master suite, mimicking the upstairs set up.
- Downstairs patio includes hot tub and 3 chairs. On the other side of the living room is a queen bedroom with 3 drawer dresser and 3 door sliding closet, with shared full bathroom attached.
- A 2nd queen bedroom with a side table [3 drawers] and a lamp and closet.
- An additional king suite bedroom with a built in desk by the window (great for working), two side tables + 2 lamps, walk in closet and bathroom attached with stand-up shower.
- Lock off storage closet located under the staircase. Additional room for boiler/heating system downstairs.
UPSTAIRS: Main living area #3 offers a 2-person couch and a 3-person sofa sleeper, recliner, side table with lamp and Samsung smart TV with table under.
- Past living area is a bedroom currently with 2 twin bunks + sleeper sofa, and full over full bunks. Additional full bathroom with stand up shower.
Please see nightly minimums below.
Please check on dates, even if booked. We have 12 other homes in the same neighborhood!
NIGHTLY MINIMUMS (shorter times are considered as we get closer to the dates):
During times not listed below: 2 nights, but 1 night works if midweek or next to another rental.
Ski Season (Dec - mid-April): 4 nights
MLK Weekend: 4 nights
Presidents Weekend: 5 nights
Peak Ski Season: (Late Feb / March / Early April): 5 nights
April: 3 nights first weekend, 2 nights the rest of the month
Memorial Weekend: 4 nights
Summer (June - August): 5 nights
4th of July: 5 nights
Labor Day Weekend: 3 nights
September: 3 nights
Thanksgiving: 4 nights
Christmas & New Years (mid Dec - early Jan): 5 nights.











