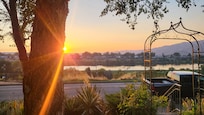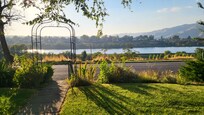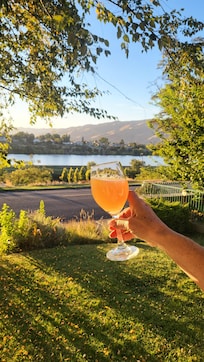Welcome to The Prospect Delight! Breathtaking views of the Snake River. Conveniently located in the heart of the LC Valley. Walking distance to downtown Lewiston shops & restaurants, LCSC, St. Joe’s Hospital & river walking paths. A quick road trip to Pullman & Moscow. The private & fully fenced backyard features a patio & BBQ grill. Our historically charming home can accommodate up to 13 guests. Looking for a longer/shorter stay? Message me! Built in 1903 - PLEASE read all notes before booking!
MAIN LEVEL
Enter through the back into the main level, featuring a laundry room, fully stocked kitchen, dining room, 2 bedrooms, 2 living areas, and access to the front yard & porch.
Kitchen: Fully equipped, with seating for 6–8 at the dining table + 2 bar stools.
Primary Bedroom: King bed, 3 closets, and direct access to a full bathroom (also accessible from the kitchen).
Second Bedroom: Queen bed, closet, located off the dining room.
Living Areas: Two cozy spaces (one with a TV, games, and cards), both with plenty of seating and stunning views of the Snake River.
(Sleeps 4 upstairs)
DOWNSTAIRS
Accessed via stairs off the laundry/mudroom. Ceiling height is lower—see “Other Details to Note.”
2 Bedrooms: One with a twin bed, the other with a full bed.
Bonus Sleeping Area: Queen bed in the downstairs living area.
Bathroom: Includes a shower (no tub) and vanity area right outside —remodeled March 2025 (updated photos coming).
2 queen air mattresses in storage (sleeps up to 4 more).
(Sleeps 5+ downstairs)
OUTDOOR SPACE
Arrive through the back alley to a beautifully landscaped, fully fenced yard—great for kids and pets.
Gazebo with table & chairs
Propane BBQ grill with utensils
Extra seating
Can easily walk around the house to enjoy the beautiful views of the Snake River
HOME BUILT IN 1903 - PLEASE READ BEFORE BOOKING!
Our home blends historic charm with modern comforts. We take great pride in our home and have worked hard to make it more comfortable for your stay. To ensure full transparency, please review ALL notes before booking:
Lower Ceilings in Basement: If you're traveling with taller people in your group (guests 6’ & up), they may prefer the upstairs level for comfort. Please use caution.
Main Level Queen Bedroom: This room does not have a working air vent and the windows do not open. Portable fans and heaters are provided in the closet. A/C works well in the rest of the home, and the basement stays *MUCH* cooler. We’ve had HVAC technicians come out and unfortunately, this is not a quick or easy fix.
Downstairs Bathroom: No electrical outlet inside, but there’s a vanity area right outside with an outlet. (Bathroom renovated March 2025, updated photos coming soon.)
Original Hardware & Doors on Main Level: Expect quirks! Please use gently—reminders are posted throughout the home.
Creaky Hardwood Floors: Our beautiful original hardwood floors may be noisy for light sleepers.
Continental Upstairs Bathroom: The full bathroom off the king bedroom also opens to the kitchen. Both doors have locks for privacy.
Sleeping Arrangements: 5 beds in the home (upstairs: 1 king, 1 queen, downstairs: 1 queen, 1 double, 1 twin) Sleeps 9 - 10 comfortably. Extra linens, blankets, and pillows are stored downstairs along with 2 Queen air mattresses.
We love sharing our home and believe in setting clear expectations. Questions? Message me anytime.
Ready to be delighted? Book today!











