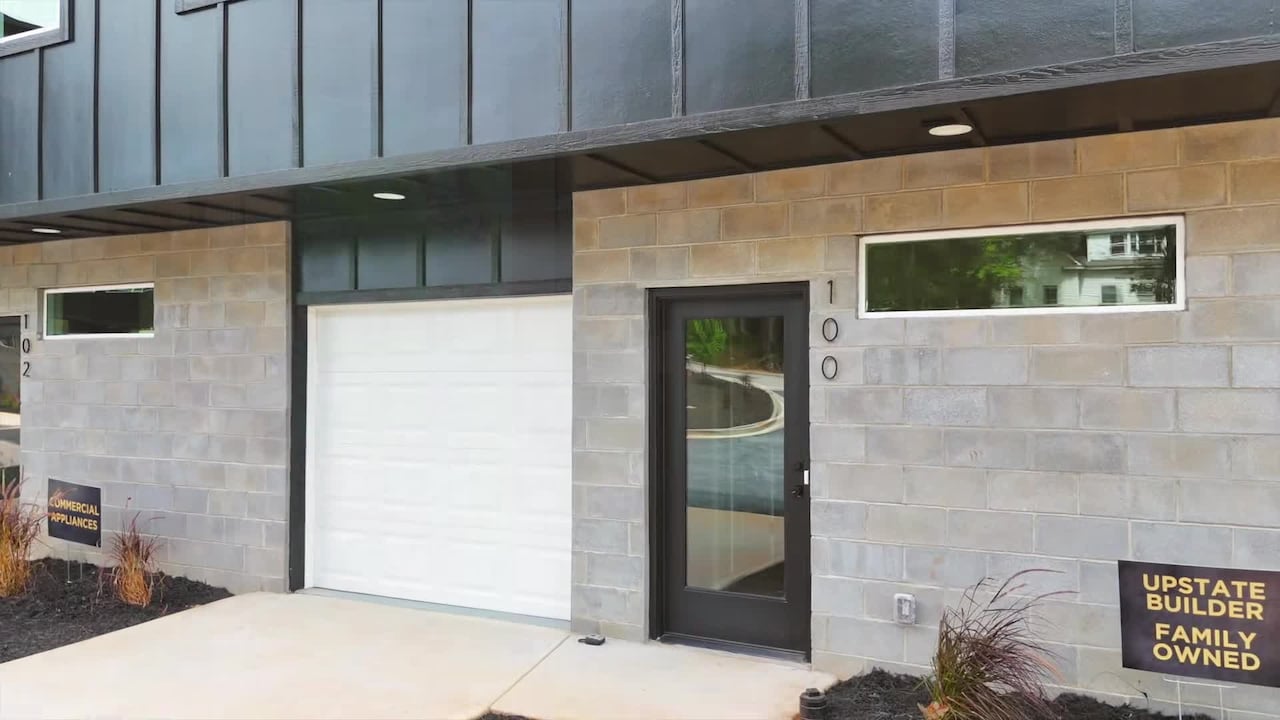**Twilight Retreat near Silos, Clemson & Greenville**
Welcome to Twilight Retreat, your sanctuary in the heart of Easley. This charming townhome offers a blend of modern style and urban proximity, ensuring both comfort and convenience for all travelers. Whether you're here to explore the vigorous city life or simply unwind in a peaceful setting, Twilight Retreat has you covered.
**Location & Nearby Attractions**
Nestled just 13 miles from the vibrant Downtown Greenville and 18 miles from the spirited Clemson University, this retreat serves as an ideal base for all your explorations. Just steps away, you’ll find the popular Silos and picturesque Doodle Trail, perfect for casual strolls or invigorating jogs. For those adventurous souls, projectROCK Easley awaits close by, offering thrilling experiences.
**Accommodation Details**
- **First Floor**: Step through the door to be met with tasteful design, featuring hardwood floors and warm accents. A cozy bedroom with a queen-sized bed ensures restful sleep. It comes complete with a closet, ceiling fan, and access to a full bath equipped with toiletries.
- **Second Floor**: Ascend the stained hardwood stairs and enter an open-space living area permeated by natural light. The gourmet kitchen invites culinary creativity with its commercial-style stainless steel stove and comprehensive array of cooking essentials. Enjoy your creations at the dining table or unwind in the living area with a smart TV and plush seating.
- **Third Floor**: The jewel-toned Master Suite is a blissful escape, featuring a king-sized bed and a spacious walk-in closet. The ensuite bathroom offers a spa-like experience with a walk-in shower and double vanity. Begin or end your day on the private balcony, sipping your favorite beverage in serene solitude.
**Amenities & Conveniences**
Your stay here includes high-speed WiFi, smart TV, and a dedicated workspace for those working on the go. Enjoy a seamless check-in experience with self-check-in via a smart lock. Pets are welcome to join you on your stay, making it a home for your entire family. With parking options including a private driveway and an attached garage, ease of access is guaranteed.
Twilight Retreat is more than just a place to stay; it's your gateway to enjoy both relaxation and adventure. Whether you’re here to explore, unwind, or a bit of both, this townhome stands ready to accommodate all your needs. Welcome to a truly memorable visit in Easley, South Carolina.





