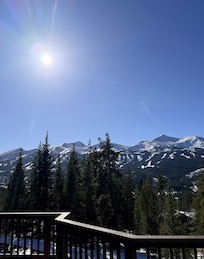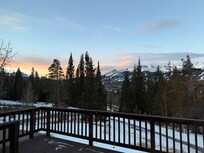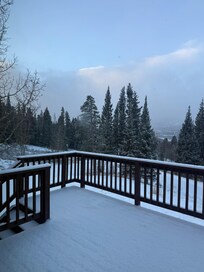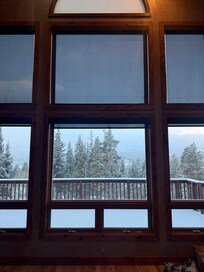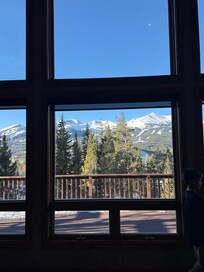Rounds Retreat is situated on 2.18 generous acres providing exceptional privacy. Just a short walk behind the home provides direct access to biking and hiking trails leading to the National Forest or a trail to town.
Property at a Glance:
• 4 Bedrooms / 3.5 Baths (3 full / 1 half) / 4851 Square Feet / 3 Levels
• Bedding – 2 Kings, 2 Queens, 2 Doubles, 2 sleeper sofas
• High Speed Internet
• View – Breckenridge Ski Area – Peaks 6 thru 10
• The Highlands at Breckenridge – North Breckenridge
• Slopes – 1.9 miles to BreckConnect Gondola (Watson Avenue)
• Main Street – 1.7 miles to Main & French
• Kitchen
• bar with 4 barstools
• 6 burner gas stove top
• 2 ovens
• microwave
• double sink
• dishwasher
• coffee maker
• bar sink
• Dining Capacity – Up to 16 people (8-dining area table / 4-kitchen island / 4-breakfast area)
• Breakfast / Seating Area – Table seating with sleeper sofa, door to back deck
• Gas fireplaces – Living area (main level), game/family area (lower level)
• Living Room – Flat-screen television, gas fireplace, open to kitchen and dining areas, great views (deck off living area)
• Game / Family Room – Pool table, flat-screen television, gas fireplace, small wet bar with bar refrigerator, sink, sleeper sofa
• Laundry Room – Full-size washer & dryer (lower level-off garage entrance)
• Laundry Room – Full size washer & dryer (main level)
• Guest Bath (main level – off kitchen)
• Rear Deck – gas grill (main level-off breakfast seating area)
• Front Deck – seating area, great views (main level-off living area)
• Hot Tub (lower level)
• Parking – 6 spaces total
• 3 car garage
• 3 outdoor spaces
Main King Bedroom (main level):
• King-size bed
• Flat-screen television
• Office
• Small deck
• Private bath – walk-in shower, bathtub, 2 sinks, private toilet, walk-in closet & attached to additional laundry area
King Bedroom (lower level):
• King-size bed
• Shared guest bath with walk-in shower, 1 sink in bedroom, 1 sink in bathroom (shared with game/family area)
2 Queens Bedroom (upper level):
• 2 Queen-size beds
• Shared bath with bathtub / shower combination & 1 sink (shared with other upper level bedroom)
2 Doubles Bedroom (upper level):
• 2 Double-size beds
• Shared bath with bathtub / shower combination & 1 sink (shared with other upper level bedroom)
All Pinnacle properties are stocked with:
• High-end bed linens and towels.
• Kitchens - cookware, bakeware, dishes, glasses, utensils and standard small appliances.
An initial supply of:
• Paper Products (paper towels, toilet paper, tissues)
• Bathroom Toiletries (shampoo, conditioner, body wash, hand soap)
• Detergents (dish, dishwasher and laundry)
Special Notes:
• Parking – 6 spaces total
• 3 car garage
• 3 outdoor spaces
• AWD/4WD Vehicle – Recommended between November 1st & May 31st
• No weddings, events or parties allowed. Property occupancy should never exceed the number stated on reservation
• No Pets / No Smoking
• Most properties have exterior cameras at entry points for security as well as to monitor compliance with Pet/Animal, Party and Event restrictions.
• Renters must be a minimum of 25 years old
• Maximum Overnight Occupancy - 12
• Breckenridge Business License No. 390580001
