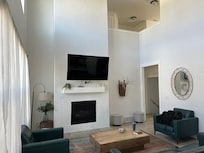This very centrally located home in American Fork will have everything your family needs from comfort to convenience. The property is within 2 miles of major shopping centers with many dining options as well. Enjoy a fully stocked beautiful kitchen, and an open layout for family gatherings. There is an additional kitchen and living room/game room in the basement which is perfect for larger groups. The outdoor area with a covered patio dining space and hot tub is a perfect place to relax and unwind.
The space
Living Area & Kitchen:
The kitchen, living room, and dining room are all connected and are the heart of the home for gathering, eating, and creating memories. The kitchen is fully stocked and has an island with seating for 4 people. Towards the back of the home, you will find the dining table that seats 6 and provides access to the backyard which is presently unfinished. The living space has a 70" TV over the fireplace surrounded by a stylish couch and two (2) armchairs.
The kitchen is stocked with all necessary appliances including a waffle maker and coffee maker. You’ll also find sufficient dish ware and utensils for large groups.
The basement features another fully stocked kitchen and living room with 50" TV and game table with many games to choose from.
Exterior:
The home has a front and backyard available to guests with grass and a fence.
Outside the back door there is a small patio area with a gas grill available to guests and a hot tub. There is also a covered outdoor dining area.
Bedrooms:
The master bedroom is located on the ground floor and has a king bed just off from the living space. There is an attached bath with jetted tub and a separate shower. A large walk-in closet provides plenty of space to store your luggage and a work station with a large desk and chair.
On the second level of the home up a flight of stairs, there are three (3) bedrooms with one (1) queen bed in each. Each bedroom has its own closet. The top three bedrooms share a bathroom that is located on the second level.
The basement has two (2) bedrooms. One has a king sized bed and the other has a bunk bed (twin over full) and a desk.
Bathroom(s) & Laundry:
On the main level in the master bedroom, there is a large dual sink bathroom with a shower, separate jetted tub, and toilet.
On the second level, there is a single sink bathroom that has a secondary door that separates the shower/tub and toilet from the sink and vanity.
There is a washer and dryer located on the main level that is connected to the mudroom as one enters the home from the garage.
The basement has a full bath.
Specific Amenities:
The guests will have full access to a 2 car enclosed garage.
Wifi Speed:
Xfinity -- 701.53 Download
See images for test results
Distances to these local destinations:
- Evermore Park -- 10 minutes
- Mount Timpanogos Utah Temple -- 10 minutes
- Thanksgiving Point -- 10 minutes
- Young Living Essential Oils (Global Headquarters) -- 11 minutes
- Utah Valley University -- 13 minutes
- Utah Lake State Park - 21 minutes
- Brigham Young University -- 23 minutes
- Sundance Resort -- 32 minutes
- Alta/Snowbird ski resorts — 46 minutes
(Note: Distance provided by the most popular navigation website)
Note:
-






