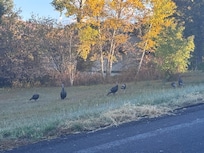Jubilation Springs has 4 bedrooms with beautiful mountain views and sleeps 15 people in beds. There are 3.5 bathrooms, unlimited wifi, a large family room, kitchen with everything you need except food, patio furniture, ping pong table, BBQ grill and outdoor fire pit. Across the road from the cabin are trails that access the Caribou National Forrest hunting unit 75 from Bailey Creek trail 331. Lakes and rivers are nearby for boating, fishing, or kayaking. Lava Hot Springs is only 35 min away!
The space
The cabin consists of three floors. The basement includes the garage, a bedroom with the bunk beds, and a bathroom. The stairs from the basement to the main floor are regular carpeted stairs. The main floor of the cabin can be accessed by entering through the garage and going up the inside basement stairs, or by going up the front porch stairs and through the front door. The main floor includes the kitchen, pantry, living room, bathroom, and access to both the front and back porch. The stairs from the main floor to the upper floor are rustic log stairs. The upper floor includes two bedrooms, a bathroom, and the master bedroom and attached bathroom and walk-in closet.
Guest access
Guests have access to the entire cabin, with the exception of one storage closet in the garage that remains locked. Guests are also welcome to use the surrounding yard, and the entire driveway.














