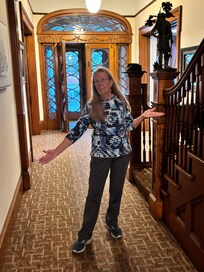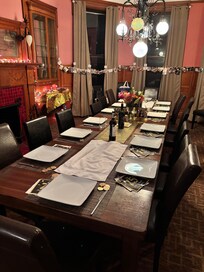Come and stay awhile at Don’s Welcome Inn! This grand mansion, built in the late 1800’s, will fill you with awe the moment you arrive. It is a warm blend of the past with the present. Located in the heart of trendy Tremont, you are in walking distance of restaurants, pubs, galleries, coffee shops, and Lincoln Park. Countless top-rated attractions are within a short drive.
Reminiscent of the turn of the century, many areas of the 6000 sq ft house boast original ornate lattice and woodwork, built-in cabinetry, pocket and folding doors, and grand columns.
The remodeled kitchen is well-equipped and has 2 refrigerators. A walk-in pantry leads to a butler’s pantry – a unique feature in this house. The dining room is accessible from the butler pantry as well as from the main hallway.
Gorgeous built-in cabinetry lines the walls of the spacious dining room. Take a step back in time as you enjoy dining by the soft light of the beautiful retro-fitted gas lamps.
The parlor has been equipped as a game room, complete with 75” TV, ping pong, shuffleboard, and a cocktail arcade table. You can close off this area with the pocket doors and use the futon as an additional sleeping area.
Replicating the room’s ornate white columns, the decorative fireplace in the living area is a beautiful focal point. With three sofas, this is a nice area for socializing with your group or watching the 65” TV. (There are pocket doors to close off this area.)
From the front entry way, venture up the grand staircase to the second floor and you will find a reading nook recessed behind lovely lattice woodwork. If you’re in search of more privacy, there is a second reading/TV nook. As you relax in the recliner, take in the beauty of the craftmanship of built-in cabinetry.
One more staircase to go… to the 3rd floor ballroom!! With the ambiance of a spacious hardwood floor and warm glow lighting, can you envision the party attendees dressed in black tails and ballroom dresses waltzing around the room? So much unwritten history…
This room has been modernized with an 86” TV and 8 recliners to enjoy your favorite movies or sporting events. There is also a game table that seats 6. (More amenities will be added to this room at a later date.)
This magnificent house will sleep 19. (21 with the futon.) There are 4 full baths and 7 TVs. It has 9 decorative fireplaces! As you wander through the house, see if you can find them all.
First floor:
Sleeping Area 1 is a private bedroom off the kitchen with a king bed.
Sleeping Area 2 is off the TV/living room, separated by floor to ceiling privacy drapes. It has a king bed.
Game room has a full size futon which could sleep 2.
The first-floor full bathroom is accessed from the main hallway and is also connected to Sleeping Area 2. The walk-in shower is a separate room off the bathroom.
Second floor:
Sleeping Area 3 is bedroom with a king bed, TV, desk, and 2 recliners.
Sleeping Area 4 is a large room with a kitchenette. It has a king bed and a twin bed.
These 2 sleeping areas access a shared full bath with a claw foot tub/shower conversion.
Sleeping Area 5 is a bedroom with a king and a queen bed, desk, and TV. The queen bed is in an alcove area separated by floor to ceiling privacy drapes.
There is a full bath with a claw foot tub/shower conversion. This bath is also accessible from the reading nook / kid tv space.
Sleeping Area 6 is a bedroom with a king bed, desk, and TV.
Sleeping Area 7 is a bedroom with 2 full beds.
These 2 sleeping areas access a shared full bath with a tub shower.
Must be 25 years or older to rent this property. The guest on the reservation must be present at check-in with photo ID which matches address and credit card used. The booking guest must be present during the complete stay.
Not Pet friendly.
A rental agreement will need signed upon booking and a Refundable Damage Deposit of $750 will be charged to your credit card 3 days prior to arrival. This deposit will be fully refunded within 3 days after checkout, provided there are no damages or policy violations.
Trip Cancellation & Travel Insurance Program options available for purchase when booking a stay not less than 30 days before check in date.
Exterior security cameras are in use at this property at parking area.
NoiseAware (100% privacy compliant decibel monitoring sensor) 1 located in main gathering area and 1 on exterior.
Not pet friendly.
Pricing is for 12 guests. Additional fee of $25 per person per day.
CC # RR24-01139











