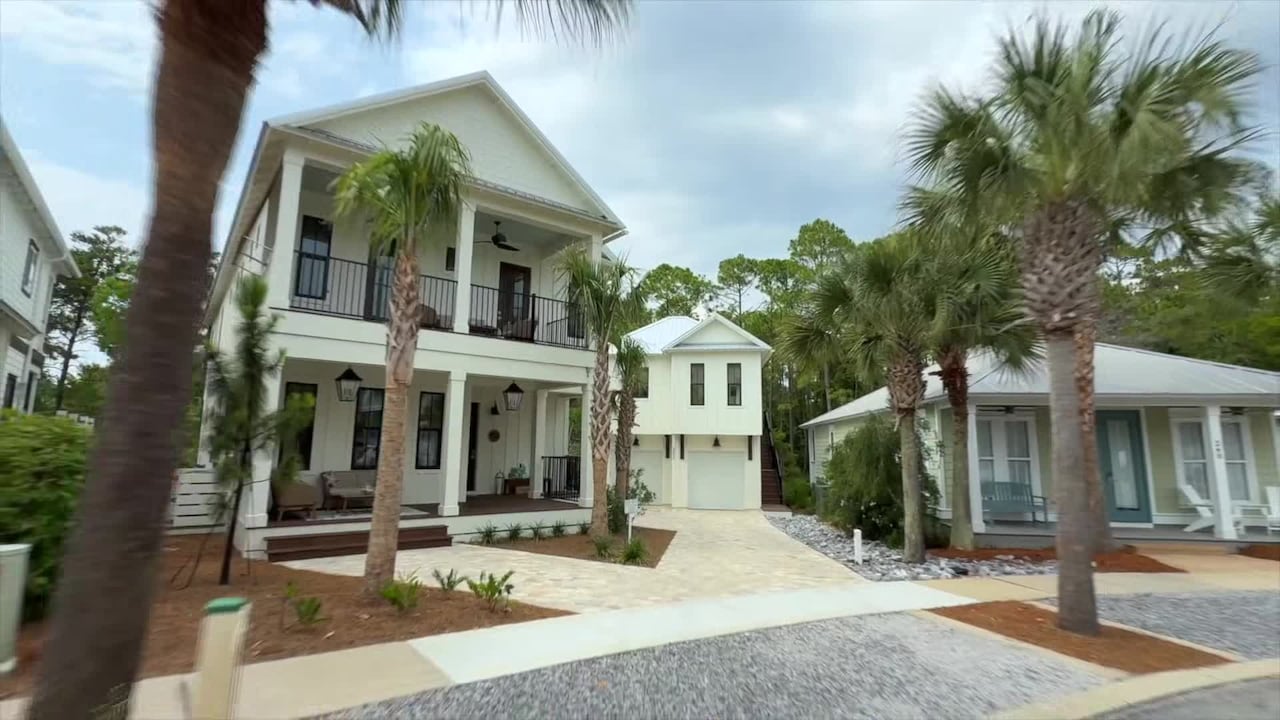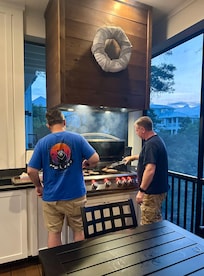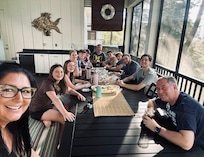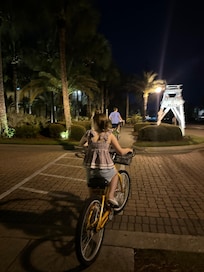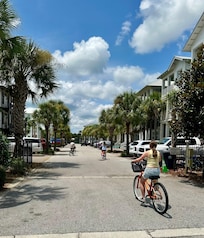Luxury living nestled in the back of Seacrest Beach against the Nature Preserve! Our 3200 square foot home sleeps 14 in 5 bedrooms with 6 bathrooms. Our home was designed for extended family vacations, with two indoor living areas and five porches. The 560 square foot screened porch is tucked away at the rear of the home and overlooks the heated pool. It features an outdoor kitchen and dining area as well as a large sectional and fireplace for lounging in cooler fall and spring months!
Completed in October 2024 - this new home is decked out with everything needed for a luxury beach get-a-away! Ride the community tram to the deeded beach and access to enjoy the sugar sands of the Emerald Coast. The shops and restaurants of Alys Beach, Rosemary Beach, and 30Avenue at Inlet Beach are a short walk or bike ride away. The Sanctuary is a perfect home base for exploring all that the eastern 30A lifestyle has to offer - beautiful beaches, gourmet restaurants, boutique shopping, biking, hiking, and ultimate relaxation!
For extra room, inquire about the detached private carriage house on property - "The Treehouse" - a one-bedroom fully equipped apartment with a king size bed. Additional nightly rate will apply.
As Premier Partner hosts, we have been hosting guests for 9 years at our other home - Cloud Nine Seacrest Beach - Vrbo 933796. Check-out our 5-star reviews - we enjoy hosting groups in our home and helping plan wonderful stays in our community!
Bedroom Configurations (all with smart TVs):
1st floor King bed, on-suite bath for mobility impaired with walk-in shower and grab bars, just off of front porch
2nd floor King bed, on-suite bath, featuring private deck overlooking Nature Preserve
2nd floor Queen bed, on-suite bath, featuring access to 2nd floor front porch
2nd floor 2 Queen beds, on-suite bath, featuring access to 2nd floor front porch
2nd floor Bunk room, 1 Queen bed and TwinXL bunks
Living Areas:
1st floor Living Room 275 sq ft plus large 560 sq ft screened porch
2nd floor Living Room 225 sq ft with access to large side deck overlooking the heated pool
Kitchen/Dining Area:
Fully stocked gourmet kitchen with KitchenAid appliances including a 36" downdraft gas range, double wall ovens, microwave, dishwasher, refrigerator and all small appliances.
Walk-in pantry to store plenty of provisions for your stay.
A large island that seats five comfortably.
Dining table that seats 10.
Utility Room:
Side entry near outdoor shower and pool, 8 beach towels provided in cabinets.
2 sets of front loading washer/dryers.
Second full size refrigerator
Undercounter Ice machine for all of your cooler and beverage needs
Porches:
Rear screened porch - 560 sq feet of living space overlooking the pool area - includes a summer kitchen with outdoor refrigerator, sink, and grill - and a living area with large sectional to enjoy the TV and fireplace. Gather family and friends for dinner at our community table that seats 16!
1st floor porch - extra deep with lounging area
2nd floor porch - overlooking small pocket park across the street
2nd floor side deck - off of the 2nd floor living area and overlooking the pool
2nd floor rear deck - a private oasis off the primary suite overlooking the nature preserve
Pool:
128 sq foot salt-water pool
4 feet deep, with a sun ledge
Heated to max of 88 degrees for an additional $40/day October 1 through May
(not responsible for cold weather impacting heating equipment)
SAFETY FIRST: ensure pool gate is closed at all times, never swim alone, swim at your own risk - no lifeguard on duty at private pool
Bikes: 5 adult medium Jamis Taxi cruisers provided
Beach Gear: 8 backpack chairs, 2 umbrellas, sand toys and floaties provided
Entertainment: corn hole boards and bags, bocce balls, swim toys, boogie boards, cards, board games, and small reading library provided.
Security system: This property is protected by exterior Blink video security cameras.
Community Quiet hours strictly enforced from 10:00pm to 7:00am.
Florida License: DWE7603539
Walton County STR2024-126084

