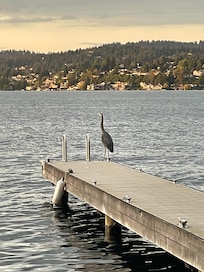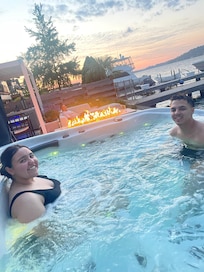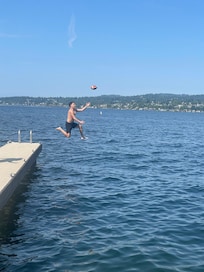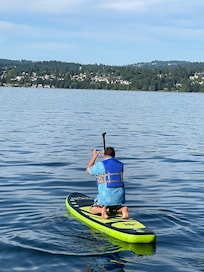A serene lakefront retreat where memorable moments unfold—whether you’re in Seattle for FIFA 2026 or simply seeking a refined waterfront escape.
Set directly on Lake Washington, just 25 minutes from Lumen Field, this luxurious home offers the rare combination of privacy, space, and effortless connection to the city. Spend mornings swimming or paddling on the lake, afternoons exploring Seattle, and evenings soaking in the infinity hot tub as the sun sets over the water.
Thoughtfully designed interiors, fast Wi-Fi, smart TVs, and a private-entry guest suite make this an ideal stay for families, couples, or groups of friends who value comfort, warmth, and a sense of togetherness—between match days or beyond.
Details below for room-by-room layout, amenities, and lake access.
Welcome to your private lakefront retreat—an exceptional home base for both FIFA 2026 visitors and year-round travelers.
Nestled on Lake Washington, this 2,900+ sq ft waterfront property offers direct lake access, premium amenities, and thoughtfully designed spaces that balance elegance with warmth. The home comfortably hosts 6 guests (up to 8 with prior approval and additional fee) across a spacious main house and a fully private-entry guest suite.
While the garage is located at street level, the home is accessed via a flight of stairs down behind the garage—rewarding you with sweeping lake views and a peaceful, tucked-away setting.
Main House
First Floor:
=======
- Open-concept living and dining area with lake and backyard views
- Dining table seating for 8, plus breakfast nook seating for 4
- Fully equipped kitchen with microwave, espresso machine, blender, oven, dishwasher, refrigerator, rice cooker
- Powder room with bidet
- Direct access to the deck and spiral staircase leading down to the backyard and lake
Note: Pantry is reserved for host use and is not accessible to guests.
Second Floor
==========
- Oversized primary bedroom with plush King bed, workspace, and electric fireplace
- 50” 4K Smart TV discreetly tucked into the closet
- Walk-in closet connecting to a spa-style ensuite bathroom
- Second bedroom with Queen bed
- Spa-Style Bathroom Includes:
- Soaking tub
- Dual standing showers
- Dual sinks
- Bidet toilet
- Stackable washer and dryer
Third Floor / Loft
=============
- Entertainment and relaxation space with 65” Smart TV
- Queen-size sofa bed (linens and mattress topper provided)
- Mini fridge and desk with lake views
- Full bathroom and exercise bike
Private Guest Suite (Separate Entry)
===========================
Accessible via the backyard, this daylight guest suite offers privacy and independence—ideal for extended family or guests who prefer their own space.
Includes:
- Fully equipped compact kitchen (oven, stove, dishwasher, refrigerator)
- Bedroom with Queen bed
- Living area with Queen sleeper sofa (linens and mattress topper provided)
- 60” Smart TV
- Workspace with lake view
- Full bathroom
- Large in-unit washer and dryer
Backyard Oasis & Direct Lake Access
===========================
Designed for both relaxation and play, your private backyard opens directly onto Lake Washington.
- Private dock with direct lake access
- Infinity-edge 6–7 person hot tub with sunset views
- Spa-style outdoor shower for pre- and post-lake use
- Pergola-covered outdoor dining (seats 6) with soft LED lighting
- Gas BBQ grill (disposable utensils provided)
- Fire table and outdoor sectional for cozy evenings by the water
Optional Water Gear
================
For guests who’d like to enjoy the lake more fully, the following are available upon request for an additional charge:
- Two paddleboards
- One tandem kayak
- Two single-person kayaks
- Life vests
Whether you’re visiting for FIFA 2026 or planning a restorative waterfront getaway, this home offers a rare blend of luxury, privacy, and connection. We look forward to hosting you!











