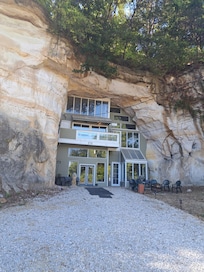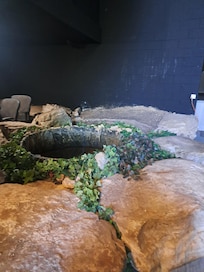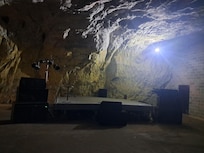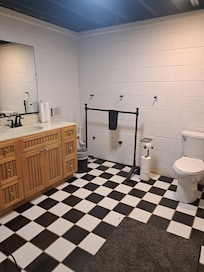Welcome to Caveland USA, a one-of-a-kind cave retreat nestled in the heart of Festus, Missouri. Spanning an impressive 7,200 square feet, this extraordinary property offers a blend of natural beauty, historical charm, and flexible space for a variety of uses. Whether you’re seeking a peaceful getaway, a memorable setting for a special gathering, or a place to reconnect with nature, Caveland is a destination unlike any other.
Caveland USA features two expansive chambers with a house on the 2nd floor, each with its own distinct character and charm:
★ WALK IN THE FRONT DOOR - FIRST FLOOR 6200 SQFT ★
DINING AREA (FRONT CHAMBER): CURRENT SET UP
- 2 Pub Tables with 8 leather club chairs total
- Wood Dining Table w/ 2 benches seats 4
- 5 Bar Stools at the kitchen bar
- 3 Dining Tables w/ 6 seats for each table
- Extra tables and chairs available for rent - ask for more details
KITCHEN/DINING (FRONT CHAMBER):
- Stainless Steel Fridge
- 2 Kitchen Sinks
- 2 Ovens
- Electric 4-Burner Stove
- Microwave
- Dishwasher
NATURAL SPRING AREA (FRONT CHAMBER):
- Water drips from the ceiling into a pond
- Lounge Area
- Utility sink
- Storage area
PERFORMANCE AREA (BACK CHAMBER): The back chamber hosts a small performance stage, ideal for live music, intimate performances, or unique gatherings. The cave's natural acoustics make every event magical.
★ HOUSE ON 2ND FLOOR: STAIRS OFF KITCHEN - WALK UP TWO SHORT FLIGHTS OF STAIRS ★
This cozy, 1600 SQFT 3-bedroom, 1-bathroom living space is perfect for relaxing after a day of exploration. The warm and inviting atmosphere offers plenty of room for families or small groups to unwind.
First Flight of Stairs Platform
- First Door on Left: Full Bathroom - Bathtub(not jacuzzi) with handheld shower
- Desk
Second Flight of Stairs - Main Living/Bedroom Floor
#1 Bedroom: 2 twin beds - TV, closet and ladder leads to kids twin mattress sleeping nook
#2: Queen Bed - TV, closet & ladder leads to kids twin mattress sleeping nook
#3: Queen Bed - TV & double closet
End of long hallway is the lounge room with large balcony
★ OTHER THINGS TO NOTE ★
- Parking: Gravel driveway parking lot for up to 40 cars offers easy property access
- This property is located inside a cave and does not have A/C or central heating. The temperature naturally fluctuates between 64–69°F, providing a comfortable environment for most guests. Extra heaters are available for your convenience.
- This unique cave house features natural elements like silica (a naturally occurring mineral), and sand particles may fall inside. It might not be the best fit if you’re seeking a pristine, hotel-like environment, but our space embraces the cave’s rustic charm and natural surroundings.
- Swimming is not allowed in the indoor or outdoor pond.
- No climbing on the rocks at any time
- Our property features raw concrete floors, which add to the unique charm of the space. Please note that spills must be cleaned up immediately to prevent staining. Guests who leave stains behind may incur an extra cleaning fee.
- Full bathroom on the 2nd floor: Bathtub(not jacuzzi) with handheld shower
- The large speakers on the stage aren't operational, and two portable Bluetooth speakers are provided
★ PRICING ★
- Nightly rate includes up to 25 guests, $100 per 10 extra, max 65 guests
- Guest count is the number of people at the unit, not the number of people who spend the night.
- $500 refundable security deposit is due 15 days before your arrival. A copy of your ID is required after booking.










