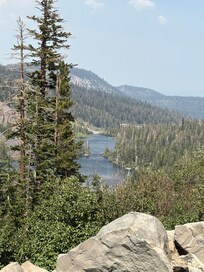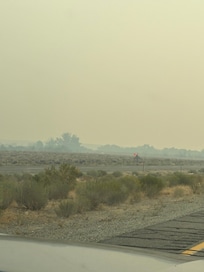Welcome to The Reserve - a private community in the heart of Mammoth Lakes, perfectly nestled in the trees on the premiere Sierra Star Golf Course.
This property offers exclusive luxury amenities, including: private jacuzzi, BBQ, garage w/ EV charger/game area, HOA gym, arcade, & shuttle!
This newly constructed townhome is an incredible space to enjoy your next mountain retreat. Featuring multiple ensuites, luxury furnishings, A/C, shuffleboard & a firepit – this home is truly top of the line!
About the Space:
The Reserve is a newly constructed, top-of-the-line community in Mammoth Lakes' town center. There is active construction in this development through fall 2026, prices reflect.
The location is ideal for every season - just minutes to the Village at Mammoth, Eagle Lodge, Sierra Star Golf Course, town bike path, shopping, etc. Experience the allure of Mammoth Lakes right from your front door!
This 3-story townhome is a spacious 2752 sq. ft. of living space that comfortably sleeps up to 10 people. The elevated furnishings, décor, and amenities welcome guests into a chic mountain style home. This property is tailored for guests to enjoy the allure of Mammoth during any season. There is dual zone central heating and air conditioning (summertime only) to keep warm during winter and cool during summer.
The main living area is on the second story of the home – it is an open-concept design perfect for families or entertaining larger groups. The living room has modern mountain style decor, with high-end furnishings, a large flatscreen TV w/ smart features and gas burning fireplace. The living room windows overlook the 8th hole of Sierra Star golf course, pine tree forest, and mountain peaks. There is an indoor shuffleboard table – a fun activity for the whole group! Off the living room is a nice sized private deck with 10-person private jacuzzi, private BBQ, and seating area overlooking the breathtaking scenery. There is a powder room located on the main level, behind the living room.
The chef's kitchen has expansive 14' prep island, high-end Sub-Zero/Viking/Wolf appliances, and comes fully stocked with all the essentials needed to prepare a beautiful meal! The dining area has seating for 8 – perfect for gathering to enjoy time and company at home.
All of the bedrooms are unique – they all are equipped with new furnishings and comfortable mattresses.
The primary bedroom is located on the 3rd story of the home. It offers a king-sized bed, ensuite bathroom, walk-in closet, TV with smart features, and private deck with seating area overlooking the gorgeous view. The primary bathroom is complete with spa like finishes, including: large double vanity, walk-in rain shower and soaking tub.
Bedroom 2 is a second ensuite, located on the first level of the home. It offers a king over king bunk bed with king trundle pullout – perfect for accommodating any group of guests. The room has a nice sized closet, TV, and private patio w/ firepit with seating area. The ensuite bathroom has a walk-in rain shower.
The 3rd bedroom is located down the hall from the primary bedroom, also on the 3rd story of the home. It offers a queen-sized bed, TV with smart features and walk-in closet.
Bedroom 4 is located next to bedroom 3, on the 3rd level on the home. It offers a queen-sized bed, TV, closet and dresser for clothing storage.
In the upstairs hallway, there is a bathroom (shared between bedrooms 3 and 4) with sizable walk-in rain shower and double vanity. There is a closet with in-unit laundry also located in upstairs hallway.
The private garage is large enough for parking 1 car and to store all of your adventure equipment. The garage also has a game area with arcade game and dart board. There is a Tesla EV car charger available for use.
We provide coffee, coffee filters, creamer, sugar, salt, pepper, and cooking oil. We also provide all linens and towels, shampoo, conditioner, hairdryer, soap, lotion, toilet paper, paper towels, tissues, dish soap, dish detergent, sponges, trash bags, and laundry detergent.
Have an unforgettable Mammoth experience by staying in this amazing home!
Guest access:
You will have full access to the entire 3 story townhome.
In home amenities include: private jacuzzi, in-unit laundry, and private garage with gaming area & EV charging station.
The HOA amenities are available to all guests staying at The Reserve. There is a gym and rec. room with arcade games, pool table, foosball, and a lounge area. There is a private shuttle to the Village and/or Eagle Lodge (seasonal dates of operation).
There are 2 parking spaces permitted for this property. One SUV/car will fit in the garage; a second car can be parked in the driveway. If needed there are limited additional spaces for overflow parking.
Other details to note:
*IMPORTANT NOTE: there is active construction occurring in this development, expected to be completed in fall 2026.
TOML-CPAN-16240











