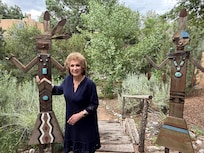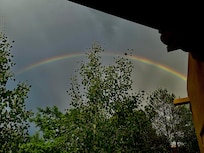A recent review sums it up well:
RECENT REVIEW #1:
The property is absolutely outstanding. The location near the Square and Canyon Road are fabulous. The Owners are very gracious and wanted our stay to be memorable. Their art while probably not priceless is totally enjoyable. We thoroughly enjoyed the outside Philip N.
RECENT REVIEW #2:
My wife and I and two of our friends just returned from an absolutely wonderful stay at this amazingly beautiful property. We also stayed at this location in October of 2022, were delighted with it, and were pleased to see that it was as fabulous this time as it was the last time we were here. We’ve actually been visiting Santa Fe for nearly 50 years now and through those years have stayed in various motels, hotels, B&B’s, and rental properties. Without doubt, Casa Grande is the finest property we've stayed in. It is exquisitely maintained and provisioned; fine art abounds inside and out, and the grounds beckon you to relax and enjoy. We’ve truly fallen in love with everything about this property and are already planning a return visit. Charlie and Ann H.
RECENT REVIEW #3
Exceeded High Expectations!
This house and it's location were just terrific. SO many places to settle with a book or a beer. Terrific outdoor space. Tastefully furnished. Unbelievably quiet at night. As for location - a short stroll to a good coffee shop, and only a bit longer into town. WE LOVED IT!
RECENT REVIEW #4
These owners know how to be hosts ….i have rented dozens of VRBO places and I can always tell when people put effort in ….they get 10 out of 10 1. Everything as advertised 2. Responsive 3. High quality cookware 4. Comfy beds 5. Warm and cozy space 6. Clean 7. Grill actually works and was not some cheap version 8. Cool fireplace in dining area 9. Walk everywhere 10. A lot of extras in the kitchen We had thanksgiving here and it could not have been more memorable
OWNERS' DESCRIPTION:
Casa Grande is a mere shade over a half mile to Canyon Road, the epicenter of Santa Fe's finest galleries and restaurants. Walk a mile to the La Fonda hotel on the Plaza downtown. Explore four world class museums and a botanical garden on Museum Hill within a one mile of the casa over "gentle hills":per Google Maps).
This wonderful custom designed/built contemporary Pueblo Revival adobe home has soaring 12-14' foot viga ceilings on the main floor with floor to ceiling glass walls with views of the arroyo garden and the mountains to the north and west.
Our home is decorated with Southwestern and Native American art, antique Japanese and African furnishings with vintage Navajo rugs throughout. The main floor is finished with the traditional silky hand-troweled, diamond plaster walls, 10 skylights and wide-plank, hand-scraped antique floors. The exteriors of the main house and casita were completely re~stuccoed in 2015. The entire property has been exceptionally well maintained and is dramatically landscaped with aspen, blue spruce, pine, honey locust and apple trees.
The main floor consists of the entry with powder room, the great room, a huge master suite, dining room, adjacent kitchen,, a breakfast nook, and an office/library. The great room and the master suite open to the L-shaped balcony which wraps the back of the house and overlooks a lovely high desert garden. A curved staircase leads to the three downstairs bedrooms and the laundry.
Warm yourself by one of the fireplaces in the living or dining room on chilly Santa Fe nights. Enjoy the gourmet-equipped kitchen, a dining table seating ten which was handcrafted by the original owner/designer and a matching handmade center island table in the kitchen. Counter-tops are granite and slate.
The master bedroom is quite grand by Santa Fe Historic District standards and has 12' ceilings and two walls of windows, and a glass door opening onto the balcony. There is a king bed, a walk-in closet and a second closet for additional space. The en suite bath has a dressing vanity, enclosed shower and a Jacuzzi tub with a separate, private WC.
Downstairs are three bedrooms, one kin with queen beds. Two of the bedrooms share a Jack and Jill shower. Each sharing bedroom has a water closet, lavatory and vanity and the two bedrooms share the single shower. Each has ample closets and storage in the banco seating. The larger downstairs bedroom has a private entrance which opens onto its own patio. The other has a small, private cactus/dinosaur garden outside its window.
The third downstairs bedroom has a private entrance, a shower/tub and a Pullman style kitchenette with sink, two-burner range and under-counter refrigerator. This room would be perfect for a family traveling with an Au Pair or companion/aide. It performs well as a third guest bedroom.
Each bed has new down and down alternative pillows and Comphy brand luxurious spa linens. The pillows and mattresses are encased in hypoallergenic covers.
The main floor has central air and heat with radiant heating in the floors throughout. Each bedroom on the guest floor has its own thermostat and baseboard heating, and each bedroom has a ceiling fan. They are cooled by AC.
Casa Grande is 3,100 s.f. in size and sits on almost an half acre. There is one available garage space for guests and ample outdoor, on property, off-street parking.
The fully-equipped kitchen is roomy and light-filled with natural wood finishes. The kitchen leads to a ramada-shaded outdoor dining area and our extensive garden areas. There is a full-size washer/dryer in the utility area.
We use perfume-free and dye-free Seventh Generation and Mrs. Meyers cleaning products throughout the house, the mattresses and pillows are encased in hypo-allergenic zipping covers, we use only organic products in our landscaping and engage a organic pest control company for regular, preventive treatments in our house and gardens.
Outstanding features of Casa Grande:
• The entire upstairs is floored with sustainably harvested, hand-scraped, wide-plank vintage oak floors throughout. They are non-toxic, VOC-free.
• New Central heat and air throughout main floor and radiant in-floor heating throughout main floor
• Three mini-split ACs service the downstairs floor
• Walls of windows throughout master living room, dining room, library/office, kitchen and breakfast area
• Seating for 10 at the handmade dining table
• Additional dining room seating for six at the bar and four at the breakfast alcove
• Wood-burning fireplace in the dining room kitchen area
• Gas kiva fireplace in the living room
• Smoke detectors and security system
• 10 skylights in the main house on the main floor
• Five skylights in the casita
• Three sets of French doors in the entry and living room
• Wraparound covered balcony from master bedroom around living and dining rooms
• Stained concrete tiles throughout the lower-level
• Late-model Energy Star compliant “Resource Saver,” “Tumble-fresh,��” 4.4 full-size Whirlpool Duet washer and dryer set in the downstairs laundry room
• One guest bedroom opens to its own private patio
• We use only organic, perfume and dye-free household products
• Master has shower and automatic Jacuzzi tub and single lavatory
• The master opens onto wraparound balcony through a full-pane glass door
• Guests will find a Keurig coffee maker, a French press coffee make, a coffee grinder, blender, hot air corn popper, knife sharpener, fondue pot, teapot, toaster and spices and basic condiments in the pantry
• Other kitchen appliances include a commercial KitchenAid mixer with ALL attachments and a commercial Cuisinart food processor
• The cooking island sports a Jennaire downdraft gas range, and there is a built-in two-burner electric range next to the microwave and oven
• The kitchen comes complete with a full complement of Cuisinart pots and pans, quality knives, tableware, flatware and serving pieces
• Track lighting abounds throughout both levels of the house
• Contemporary original southwestern art adorns the walls and surfaces and antique tribal African art and antique Japanese chest are found around the house
• Ample firewood is kept in supply
• The dining table for ten and center island kitchen prep table were hand-made by the original owner/designer of the home
• The kitchen is large, open and light-filled
• Partial mountain views to the east and spectacular sunrises and moonrises are a treat to guests
• The dining patio with the ramada and table for six opens off the kitchen and dining room
• The larger downstairs bedroom and the efficiency unit have a private entrances to the outside
• and glass or full , single pane doors
• There is a dedicated laundry room
• The third downstairs bedroom is a self-contained quarters
• There is baseboard heating throughout the guest floor
• There is refrigerated AC on the lower floor
• Each bedroom has a ceiling fan and windows that open for fresh air
• There is a security system throughout the house
• There is a late model gas grill
• There is a 15’ x 20' ramada over the dining table with seating for six
• The grand entrance and outdoor courtyard areas are laid with hand-shaped Arizona flagstone.
• The Chamisa arroyo garden has shady areas for midday enjoyment
• The property is in a quiet neighborhood with quick and easy access to the plaza, outstanding museums and galleries an be best restaurants within walking distance. It Is private and surrounded by adobe walls and coyote fences.
• The landscaping includes Spruce, Pine, Pinon and Aspen, Cholla cactus and other trees
• Mountain views and sunrises from the balcony are a treat
• The original family designed and built Casa Grande in 1993. We are the second owners
• There are sustainably harvested, hand-scraped, wide-plank vintage oak floors throughout the main level (non-toxic, VOC-free)
• Flat panel TVs in LR and bedrooms and high-speed wifi. throughout the house









