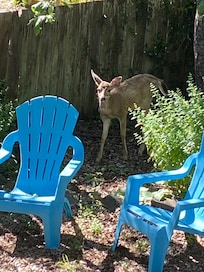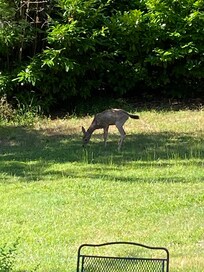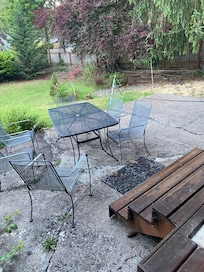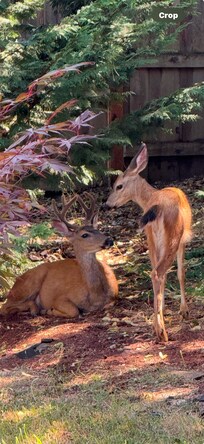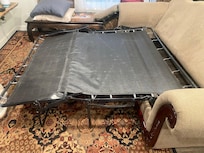Enjoy a peaceful stay in this recently remodeled house in SW Eugene. Set in a quiet, safe neighborhood surrounded by bamboo, this elegant and cozy home has everything you need.
Bamboo Grove is inspired by NW Japanese style, with its reclaimed solid cedar beams. The entire house is filled with nice touches that you won't find anywhere else. It is perfect to accommodate you and your family during a very comfortable visit to Eugene.
5 minute drive to downtown, 7 minute drive to the University of Oregon.
_____________________________________________
THE SPACE:
We provide all the things you need to enjoy your stay in comfort and class including: towels, linens, soaps, kitchen supplies and appliances, WIFI, and TV (Roku).
The house has 5 bedrooms and a total of 7 beds:
Main floor: 1 bathroom, 2 bedrooms (1 queen, 1 twin) , 1 pull out couch (queen)
Second floor: 1 bathroom, 2 bedrooms (queen beds)
Loft (access from back porch): 1 queen bed with a pull out couch bed
Here's a description of the entire house, room by room, so that you can get a feel for the space!
Main entrance: Walkthrough a grove of bamboo to get to the main door. Inside, you'll find an entry way with a bench to sit down and comfortably take off your shoes.
Bedroom 1: To the right after entering, you'll find the first bedroom with a twin sized bed. It has a sizable bedside table with drawers to store small belongings.
Bathroom 1: the next door to the right is the main floor bathroom, featuring a tiled shower with a bathtub and a granite sink countertop.
Bedroom 2: The next door to the right is a spacious bedroom with a queen sized bed, walk-in closet, bedside tables, and dresser.
Living room: Turn left from the main entrance to enter the living room. Here you'll find two seating areas -- one (sleeper!) sofa facing the HD TV (with Roku), and a few sofa chairs facing the fireplace (unfortunately, it's not an active fireplace due to concern for guest safety. But it's still a cozy view!). The living room and kitchen are open concept, though there is a breakfast bar separating them. The dining room table can fit 6 comfortably and then 8 with the additional leaf. There are plentiful windows throughout the house.
Kitchen: Granite countertops, a breakfast bar with two stools, full sized stainless steel fridge, glass top range and oven, coffee maker, toaster oven, toaster, large microwave, dishwasher.
Stairwell to the upstairs: Continue on from the kitchen and find a stairwell. Going through the (locked) door will lead you downstairs to the shared laundry room with the studio apartment. Going up the stairs will lead you to the second floor of the house. The stairs are a bit squeaky!
Bedroom 3: At the top of the stairs to your right, you'll find the third bedroom. A queen sized bed, bedside tables and lamps, a closet and dresser are in this room. Please note that the ceilings are slanted. This bedroom is fully carpeted.
Bedroom 4: At the top of the stairs to your left, you'll find the fourth bedroom. A queen sized bed, bedside tables and lamps, a dresser. This bedroom is also fully carpeted.
Bathroom 2: At the top of the stairs and straight, you'll find the second bathroom. This bathroom has a shower only (no tub). It's a bit smaller than the downstairs bathroom, but also features a granite top sink and tile shower.
Loft: Head back downstairs and back to the living room. Go out the double doors onto the little porch and turn to the right to enter the loft. The stairs are wooden and newer. The loft space is spacious, but has low (wooden beam) ceilings. The bed is queen sized, and then there's a sofa up there that can be opened for a queen sized bed. There's also plenty of storage for extra belongings up in this area.
Backyard: Especially in the spring, summer, and early fall, this is a fantastic, peaceful and gorgeous space to hang out in. The yard is large, lush (grass, flowering trees, plants, etc) and features a cement patio with an outdoor table and chairs. There is a privacy screen for the table area, but the yard is shared with the guest in the studio apartment.
_________________________________________
OTHER DETAILS TO NOTE:
I have found over time that every VRBO is different and every guest’s expectations are different when they book a short term rental. It is my goal to make sure that I am as transparent as possible so that you can make an educated decision on your choice of where you would like to stay.
PET POLICY: All pets must be approved in advance. You must confirm that the animal has no history of property destruction, indoor urination/defecation, aggression, or excessive noise. I expect you to have the animal with you or crated when you're not home. In order to maintain an allergen-low environment for other guests, we have our cleaners do deep cleans after every animal stays there and hire a carpet / upholstery cleaner if necessary. Any undisclosed pet will result in a large penalty. FEES: Dogs and cats: 14 days or less: $150 // 15 days or more: $200. This fee does not cover any damages caused by the pet that result in excessive cleaning or repairs.
ESAs / Service animals: If you have an ESA animal please send me a copy of the paperwork including the letter from your healthcare provider. If you have a service animal trained to help you with a disability, I will be asking you the following legally allowable questions: 1) Is the service animal required because of a disability? 2) What work or task has the animal been trained to perform? (Your disability does *not* need to be disclosed)
NOISE: No excessive noise. No parties. No yelling. Quiet hours are strictly 10pm - 8am.
SMOKING: No smoking anywhere on the property:
CLEANING: Sometimes a cleaner does a poor job and it catches me (and you!) off guard. Please let me know if the cleaner missed something(s) important and allow me to fix the issue. I assure you that we strongly value cleanliness and any lack of cleanliness is not on purpose.
GUEST IN ATTACHED STUDIO There is another VRBO studio in the converted garage that may be hosting 1 or 2 guests during your stay. They have their own entrance and will not bother you. The laundry area and the backyard is the only shared space.
WHO CAN STAY: It is expected and required that if you are the one booking the home that you will be present during the reservation period. You can't book the home for another party or guests without prior written approval from the host and owner. If you book and it's found out that a reservation is for someone else, we may cancel your stay. Please be upfront.
SUPPLIES: We provide you enough supplies to get you through a month. If you end up staying more than a month, it is on you to purchase your own supplies (e.g. TP, shampoo, etc)






