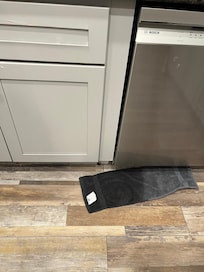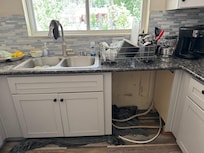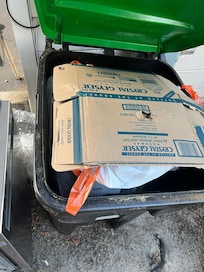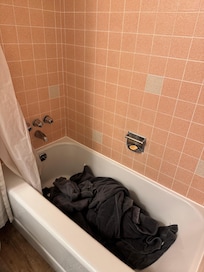Square footage: 4200 square feet
Bedrooms: 7, Bathrooms: 4
Parking: 6 cars
Check in time: 4 pm, Check out time: 11 am
Only one pet is allowed. (Additional cleaning fee of $150)
Distance to:
Heavenly Ski Resort: about 2 miles, The Casinos: about 3 miles
Closest grocery store: about 1 mile, The Lake: about 2 miles
El-dorado Beach: about 3 miles, Pope Beach: about 5 miles, Nevada Beach: about 5 miles
Van Sickle Bi-State Park (Tahoe Rim Trail access) : about 4 miles
- Number of Bedrooms: 7. Number of Bath rooms: 4
- The maximum capacity is 14 individuals, excluding children aged five or under. This is limited between the hours of 10:00 p.m. and 8:00 a.m.
- Quiet hours must be observed between 10:00 p.m. and 8:00 a.m.
- Eldorado County Vacation Rental Permit #: 073681
- Transient Occupancy Registration Certificate#: 062972
Kitchen
Double oventoaster, coffee maker, microwave, blender, instant hot water • dishwasher, • large gas BBQ on 55 foot deck, deck furniture, dining room seating for 14 people • fully equipped with pots, pans, dishes, cups, mugs, high quality silverware, etc. • granite counters
Games/Entertainment
Ping pong table, shuffleboard table, foosball table, pool table, board games, wet bar
Amenities
High Speed Wireless internet, 2 car garage, views of mountain and meadows, high quality linens and towels provided, central heating, 55 foot deck with picnic tables and furniture, large fireplace, wood burning stove, washer & dryer
TV’s:
There are 4 TVs in the house. TVs in the living room of main level and downstairs have Charter Cable connection setup with 150+ channels including HBO, Cinemax, Starz, Encore and local channels. There are two more TVs, one in Master bedroom (main level), and another one in the downstairs bedroom, they have DVD players and DVD library.
Handicap Access
This home is fairly accessible for those with limited mobility since there are three bedrooms and two bathrooms on the main level. The main entrance has 2 steps to enter the home.
Layout:
You walk in the front door and straight ahead is the large living room with lots of comfy couches, table seating for 6 and a 50 inch TV with Cable TV, DVD player. Next to the TV is a wood burning stove and we provide the wood. There are large double paned windows facing the mountain and meadows in this room. The sliding glass door leads you out to the large 55 foot deck with picnic table seating for 18 and a high quality BBQ. The views of the mountains and meadow are amazing and you can see coyotes, birds, chipmunks and sometimes a beaver running around.
On the right side of the deck is a door that leads into the master suite with a queen bed, seating, and ensuite bathroom. You can also enter this private master suite through the garage. Off of the upstairs living room is a hallway which leads you to a bathroom with a shower/tub on the left, a queen bedroom on the right, a king bedroom on the right and then a second master bedroom on the left with a king bed, TV, Cable TV service, and a private bathroom with shower.
Off of the upstairs living room is the open kitchen and dining seating for 12. The kitchen was recently remodeled with granite countertops, stainless steel appliances and new sink. Continue through the kitchen and walk down the stairs to the lower level. You will enter the billiards room with a large pool table. After you pass the billiards room, there is a large bathroom on the left with a shower. Continue down the hallway and you will enter the great room with a large TV with Cable TV, DVD player, DVD library, wet bar, bar stools, shuffleboard table, large cozy fireplace and I provide the wood.
Pass this room and you will enter the sunroom. There is a foosball table, ping pong table and great views. To the right is a large bedroom with 2 full beds. There is a sliding glass door that leads outside to the back with amazing views of the meadows. The driveway can fit 4 cars and 2 cars can fit in the garage.
Pet Fee: $75.00 for each pet.











