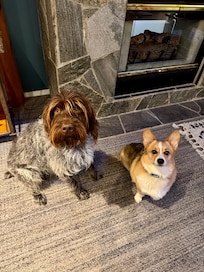Outpost is a Whistler-based vacation rental company offering a unique selection of properties throughout Whistler.
Highlights
⌂ Pet Friendly (C$100 + tax)
⌂ Free underground parking
⌂ Walk to Blackcomb Gondola
⌂ Complex hot tub
⌂ Gas fireplace
⌂ Smart TVs
⌂ In-suite washer and dryer
⌂ High speed wifi
⌂ Ski lockers and bike storage in the parkade
About the home
Ski out at the end of your ski day to this bright, top-floor four bedroom condo. This home offers an extra family room and a large lofted area - perfect for families or groups. On the lower floor you will find the main living area as well as the primary bedroom with a king bed and ensuite and a 2nd bedroom with a queen bed. Upstairs you will find 3rd bedroom with a bunk bed as well as an open concept loft with two twin beds.
There is a smart TV in the main living area on the lower floor, in the primary bedroom and there are two smart TV's in the lofted area. The primary bedroom and the living room open onto a private deck with beautiful mountain views and plenty of privacy. The living room has vaulted ceilings and a gas fireplace; log beams accent the dining room and the kitchen has stainless steel appliances and granite counter tops.
Please reference the floor plan for better understanding of the layout of the property.
Bedrooms
⌂ Primary bedroom: King bed, Ensuite bathroom, Gas fireplace, Smart TV
⌂ 2nd bedroom: Queen bed, Closet
⌂ 3rd bedroom: Twin over twin bunk bed
⌂ 4th bedroom: Two twin beds, Wardrobe, TV
Location
Located slope-side on Blackcomb Mountain, the Upper Village offers alpine seclusion while still being just steps from the upper village as well as the hustle and bustle of Whistler Village. With a slope-side setting, these lodging options will have you on the slopes (or the first tee of the Chateau Whistler Golf Course) in minutes. Many of these complexes have ski-in/ski-out access and they are all on the free shuttle route to and from the Village. In the summer enjoy quick access to Lost Lake Park as well as a weekly outdoor Farmers Market.
The Resort Municipality of Whistler and BC Transit are offering the free #5 bus year round from the base of Whistler Mountain to right outside the door step.
After a long day on the slopes why not take the bus to the Village?
⌂ Blackcomb ski-in/ski-out - 3 minute walk
⌂ Free shuttle (no. 5) bus stop - 1 minute walk
⌂ Nearest grocery store (Upper Village Market) and liquor store - 7 minute walk
⌂ Whistler Village - 18 minute walk
Things to know
⌂ Parking clearance - 6'10"
⌂ Free parking in two assigned stalls in the secure underground parkade. Visitor parking available on a first-come, first-serve basis
⌂ This home does not have air conditioning. Portable fans are provided in each bedroom and the living area.
⌂ No smoking, no parties, no bikes permitted inside units, minimum booking age of 25.
⌂ Pets are permitted in the property - please let us know if you are bringing one. A non-refundable one-time pet fee of C$100.00 (plus tax) will be charged.
⌂ Pack 'N Play & High Chairs are available for rentals by request.
⌂ Ski-in, ski-out ability depends on the snow levels and lift operations. You can typically ski-in and out between mid - December and end of March. You can call our reservation agents a few days before your arrival to get an update on current conditions.








