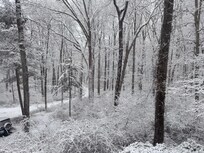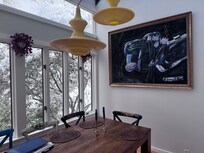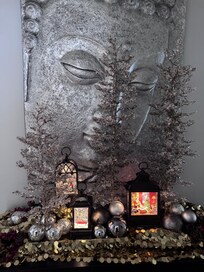Beautiful mid-century modern glass and wood house in the forest, featuring tranquil designer spaces and continuously updated amenities.
With only 2 hours from New York City and Boston, by train or by car, this is the ideal sanctuary for a perfect getaway. Minimum 2 nights during fall through spring months, 3 to 5-nights minimum in the summer months.
The space
Bright and modern home built in 1977 with contemporary clean lines and interesting architectural details. There are lots of rooms, 2,580 sqf. of them, on several split levels offering the perfect balance between open living and intimate spaces. The many walls of glass make you feel that you are part of the surrounding nature yet the modern decor and amenities provide for all the luxuries you deserve. Complete privacy is guaranteed by the surrounding trees and 3,8 acres of land.
The Bedrooms (3 queen rooms, 1 open gallery queen bed & 1 convertible single sleeper sofa):
> The large master queen bedroom with fireplace and sitting area
> The second bedroom with a queen bed and en-suite bathroom; both bedrooms are on the upper floor with lots of natural daylight and an airy feel.
> The third queen bedroom is on the lower level and is newly renovated featuring its own patio and direct access to the lawn.
> The upper floor office space has an additional queen size bed, it is an open gallery towards the main floor’s kitchen dining area.
> The media room on the main floor features a convertible single sleeper sofa.
Three queen rooms come as a standard set up and are for up to 6 guests, the additional sleeping options are set up based on request and at an extra charge, maximum number of guests sleeping at the property are 8.
The brand new Bathrooms (3.5 of them)
All the bathrooms have been fully remodeled, combining luxurious elegance with 21st century style.
> The master bathroom has double sinks and a large walk-in rain forest shower and serves the master the gallery conversion rooms
> The second upper level bathroom features rain forest shower and is the en-suite to the second bedroom.
> The third bathroom, on the lower level has just been completely renovated also with rainforest shower and serves the lower level bedroom.
> The half is next to the main entrance and is a stylish and well-designed powder room with toilet and sink.
Living & Dining
The centerpiece of the property is the large living room with a beautiful fireplace, a designer sofa, arm chairs and a rocking chair. A split level up is the dining area with designer lighting seating 8 very comfortably. The sun room, adjacent to the living room, is ideal for aperitifs or a quiet read and leads onto the outdoor patio for dining, BBQs or lounging.
The kitchen is equipped with all the modern appliances one would expect, it has lots of natural daylight and is spacious enough for a serious team cook out, adjacent is the kitchen dining area, seating 6 to 8. This area features 3 sides of glass walls and leads onto the surrounding patio, this is our favorite place to enjoy breakfast.
Other Perks
1/4 mile driveway off the main road CT-156 and Saunders Hollow Road ensures absolute calm and total privacy.
Outdoor parking space for up to 4 cars, with one drive way towards the main entrance and another driveway on the patio side for flat level entry into the house.
Media room with large 50" smart TV with Xfinity, Netflix, Hulu and Amazon Prime.
Separate office area if you must catch up on emails, although wireless is available throughout the house and the outdoors.
Guest access
Guests have access to all the rooms and facilities of the house and the surroundings including outdoor patio, charcoal grill, and 3.8 acres of forest.
Other things to note
Who should stay:
Ideal for couples of all genres, groups of friends, families with teenage or older children, architect and design admirers, adventurists, nature and outdoor sports lovers.
Not so ideal for families with very young children, elderly or physically challenged people as there are many stairs throughout the house. No parties with more than 10 house guests.













