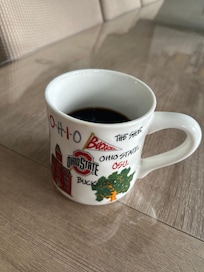Welcome to your perfect getaway near the heart of Cleveland! Our spacious and tranquil 3-bedroom, 2.5-bathroom home is nestled on a private lot, offering the perfect blend of comfort, convenience, and privacy. Whether you're here for business, sports, or simply to explore the city, this is the ideal place to call your home away from home.
Kitchen:
✅ Large kitchen island that can comfortably seat 4
✅ Comfortable turning island chairs
✅ Soft close cabinets and drawers
✅ Fully stocked kitchen with various glasses for different occasions and custom Cleveland themed mugs
✅ Includes children 👦 silverware, cups and plastic plates
✅ Coffee ☕️ area for that morning brew
✅ Cabinet oven
✅ Overhead range hood
✅ Flattop electric stove
✅ French door style refrigerator
✅ Buttler pantry with secondary sink, microwave, dishwasher and quartz countertops
✅ 10 foot ceilings
✅ Granite countertops throughout
Dining Room:
✅ Creative wooden table for 8
✅ Windows on 2 of the 3 sides ceiling to floor
✅ Easily accessible to the kitchen (open concept)
Living Room:
✅ Oversized, soft (cloth) sectional couch
✅ 65 in TV with ROKU
✅ 16 foot slider door with transom windows with full patio view
✅ 12 foot coffered ceilings with lights
Bedroom 1 (master):
✅ King size bed 🛏️
✅ Theater system with in wall speakers
✅ Dual desks workstation
✅ 10 foot ceilings with ceiling to floor windows for a backyard view
✅ Blackout curtains
✅ Fragrance free washed bedding
✅ Master bathroom access
✅ Master close access with custom shelving
Bedroom 2:
✅ Queen size bed 🛏️
✅ Walk in closet
✅ 10 foot ceilings with large window for a backyard view
✅ Blackout curtains
✅ Fragrance free washed bedding
Bedroom 3:
✅ Full size bed 🛏️
✅ 55 in TV with ROKU
✅ Walk in closet
✅ 10 foot ceilings with large window for a backyard view
✅ Blackout curtains
✅ Fragrance free washed bedding
TV Room:
✅ 75 in smart TV for entertainment
✅ Pull out queen couch
Master Bathroom:
✅ Two granite vanities
✅ Custom tiled standup shower with provided shampoo, conditioner and body wash
✅ Tiled flooring throughout
Full Bathroom:
✅ Tub/Shower 🚿 with soap ledge
✅ Tub/Shower 🚿 + toilet separate from the granite vanity
✅ Provided shampoo, conditioner and body wash dispensers
Half Bath:
✅ Granite vanity
Mud Room:
✅ End to end cabinets with bench and hooks
✅ Garage access
Laundry Room:
✅ Front load washer/dryer
✅ Detergent provided
Backyard Patio:
✅ Oversized cathedral ceiling, cedar covered patio
✅ Propane fire table
✅ Wicker furniture to accommodate outdoor lounging activities
✅ Step down to a 1000 SQ FT patio
✅ Outdoor kitchen with granite countertops that can seat 7 at the same time
✅ Natural gas Napoleon 5 burner grill
✅ 88 in by 45 in L shaped natural gas fire pit with seating wall and lounge chairs
✅ 7 person Hot Spring saltwater hot tub with dual jet control and lighting
✅ Aluminum pergola that covers the hot tup and grill/kitchen area with open/close roof shades
✅ 42 in screen TV









