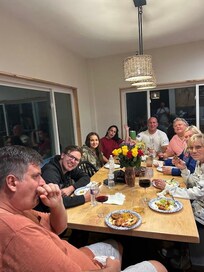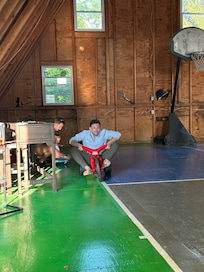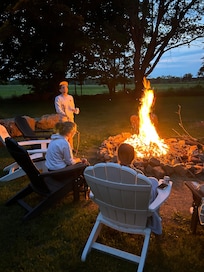Step into history with this stunning 200-year-old renovated farmhouse near Rochester, NY. Set on a private 7-acre property, it features 8 bedrooms, a pool, hot tub, brand new pool/guest house, wraparound porches, a huge barn with pickleball and games, and a cozy bonfire spot. Perfect for gatherings or peaceful retreats—relax, play, and explore nearby attractions in this unforgettable escape!
Note: This property is designed to accommodate family and friend groups. PLEASE NO FORMAL PARTIES OR EVENT REQUESTS (weddings, etc.).
The Farmhouse is a sprawling, renovated 8 bedroom 4 bathroom 200 year old farmhouse and combined Pool / Guest House situated on 7 completely private acres surrounded by farmland on all sides. The Farmhouse includes the Main House and Pool House (“Pool Barn”) that are FULLY LOADED with everything you could possibly need for your stay, from two fully stocked kitchens to coffee / beverage stations, bonus room, and pickleball / games barn.
The MAIN HOUSE has 6 bedrooms, 3 full bathrooms, 2 full sets of laundry, a large chef’s kitchen including a butler’s kitchen pantry, combined parlor / living room, large upstairs play / bonus room, and mudroom.
BEDROOM 1 (MASTER): King bed, main house lower level, Smart TV
BEDROOM 2: Queen bed, main house lower level
BEDROOM 3: King bed, main house upper level
BEDROOM 4: King bed, main house upper level
BEDROOM 5: Queen bed, main house upper level
BEDROOM 6: Twin bed, main house lower level
KITCHEN - The main house kitchen is a large, recently modernized farm-style kitchen with a large island (seating for 7), dinner table (seating for 12), and beverage station. The kitchen has a connected butler’s pantry for additional food and appliance storage. The kitchen is fully loaded and stocked with all large and small kitchen appliances (refrigerator, gas stovetop, oven, microwave, beverage fridge, multiple coffee makers, coffee grinder, air fryer, toaster, griddle, crock pot, etc.).
PARLOR / LIVING ROOM - Outside the kitchen is a combined living room, the parlor and living room. The parlor contains the beautiful main staircase and multiple places to lounge including a bay window. The living room contains multiple couches and a large Smart TV above a wood-burning fireplace.
BONUS ROOM / PLAYROOM - The bonus room is a large, open room on the upper level with another TV / lounging area containing a 65” Smart TV, 3 couches, foosball, books, toys, and games. The bonus room is accessed by its own stairwell off of the kitchen or through a second floor hallway connected to one of the upstairs bedrooms.
The main house lower level has two full bathrooms, one of the bathrooms contains full laundry. There is an additional full laundry in an open area / hallway that leads to the master bedroom suite.
There is also a detached two story POOL / GUEST HOUSE (the “Pool Barn”!) with a full kitchen, laundry / changing room, full bathroom, master bedroom, and second floor loft containing 3 queen beds.
BEDROOM 7 (MASTER): King bed, guest house lower level, Smart TV
BEDROOM 8 (LOFT): 3 Queen beds, guest house upper level, Smart TV
KITCHEN (GUEST HOUSE) - The guest house kitchen is a second fully stocked kitchen with a large island (seating for 6) and beverage station. The kitchen is fully loaded and stocked with all core kitchen appliances (refrigerator, gas stovetop, oven, microwave, beverage fridge, multiple coffee makers, coffee grinder, toaster, etc.). The kitchen also has additional counter seating that opens into the pool patio.
LIVING ROOM (GUEST HOUSE) - The guest house kitchen and living room are combined in a large open floor plan. The living room contains multiple couches and a Smart TV.
PORCHES / PATIO - The main house and guest house have 3 porches to enjoy the sunrise and views south, including a large wraparound porch from the side of the house outside of the main house kitchen to the front of the house in front of the living room. The main house master bedroom also has a separate exterior entrance that walks out to a private porch. The guest house also has its own front porch. Stretching from behind the main house to behind the pool / guest house and surrounding the pool is a stone patio that contains multiple areas to lounge and entertain outside.
POOL - A brand new, large in-ground pool is located behind the pool / guest house. The pool has a shallow end, deep end, walk-in steps, and diving board.
HOT TUB - A 5-6 person hot tub is located just outside the master suite, part of the back stone patio. The spa has a range of features designed for relaxation and hydrotherapy.
SPORTS BARN / PICKLEBALL (“BIG RED BARN”) - Across from the main house is a large two-story barn (3600 square feet) loaded with entertainment for all ages. On the first floor are fun table games including pool (billiards), ping pong, shuffleboard, and skeeball. On the second floor are courts painted for pickleball and half-court basketball and other games and toys for all ages (big wheels, trampoline, floor hockey, fitness gear, etc.).
FARM FEEL / CHICKENS! - The Farmhouse has a number of “outbuildings” / BARNS on the property including the Pool / Guest House (the “Pool Barn”), the Big Red "Sports" Barn (Pickleball, Basketball, etc.), and also the Coop Barn! Depending upon the season and recent hatchings, the Coop Barn is home of the chicken and duck coops. There are multiple coops / enclosures for different animals in the Coop Barn. Property management will ensure any animals are fed and cared for during your stay.
FIREPIT - Further behind the home and pool is a large fire pit that is surrounded by the remains of an older stone barn structure.










