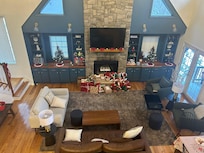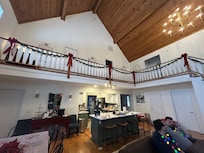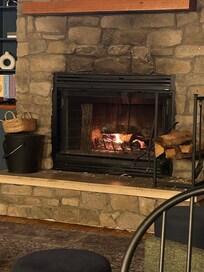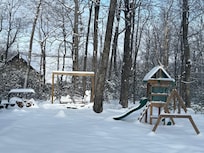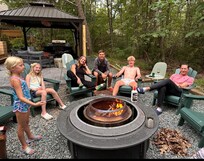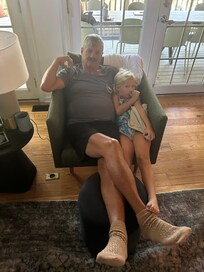"One of the best Airbnb's I have rented! House was beautiful and pictures don't do justice!" Candice
Welcome to Sundown Sanctuary! A stunning 6-BR home for up to 14! Imagine soaking in the hot tub under the stars, telling stories around the glowing fire, & savoring meals in the inviting outdoor dining area. Kids will love the playground & yard games while you relax & recharge. Inside you'll find modern finishes & thoughtful touches that create the perfect space for lasting memories. Plus, pet friendly!
The house is in the resort and is a 5 minute drive to the slopes, dining, and all the other Wintergreen attractions. Venture a bit farther and you’ll discover some of the state’s best hiking trails along the Blue Ridge Parkway, just 15 minutes from the house, plus more than a dozen wineries, breweries, and distilleries within a 30-minute drive. During the summer, enjoy Sherando Lake and Lake Monocan with sandy beach entrances, or take a dip in the heated community pool.
When you open the door to this beautiful home you’ll see every inch has been thoughtfully and professionally decorated. The open floor plan welcomes you with a spacious entry for luggage and coats, then opens into a stunning living area with a stone fireplace, smart TV, and soaring ceilings!
"This place is amazing inside and out !!! Absolutely gorgeous, so tastefully decorated and felt so cozy !!! Everything we needed."
- The Stoll Family
The home layout is as follows:
Main level:
• Living room with wood burning fireplace (firewood provided)
• Dining area with space for 8-10 at the main table, plus another 4 at the adjoining bar
• Covered porch with large 12 person outdoor dining table and cozy swinging daybed
• Newly renovated and fully stocked kitchen with a suite of stainless appliances and everything you need to prepare large meals (including spices)
• Fully loaded Keurig coffee/tea bar and hot cocoa station
• BR 1: Master bedroom with king bed, additional seating area, desk/work space, and back porch access
• Full bath 1: Ensuite bathroom to BR 1 with shower/tub combo
• BR 2: Additional master bedroom with king bed and reading chair
• Full bath 2: Ensuite bathroom to BR2 with shower/tub combo
• Half bath
• Laundry area with full size washer and 2 dryers to dry the whole group's ski clothes in record time ;)
Upstairs:
• BR 3: Bunk room with two sets of twin-over-twin bunk beds, plus a climbing wall, Lego wall, and infinity game table with tons of built-in digital board games
• BR 4: King bedroom
• Full bath 3: Jack-and-Jill bathroom between BR3 and BR4, with shower/tub combo
• BR 5: King bedroom
• BR 6: King bedroom
• Full bath 4: Jack-and-Jill bathroom between BR5 and BR6, with shower/tub combo
Backyard:
• Spacious 7 person hot tub with custom-built bar surrounding it, so you can choose to be social even if you don't want to get in :)
• Outdoor living area under the gazebo with big screen outdoor TV
• 6 burner stainless steel propane grill
• Wood burning fire pit surrounded by 10 Adirondack chairs. (Firewood is provided)
• Play set with swings, slide, and climbing wall
• Several yard games including corn hole, spike-ball, kan jam, ladder ball, etc
Guest access
Guests have access to the entire home.
Other things to note
• Sundown Sanctuary is pet friendly! There is a $100 total pet fee for your visit, which will cover up to 4 pets (please ensure to indicate how many pets you are bringing in the "guests" section).
• A dog bed, blankets, and food and water bowls are provided
• Baby gear provided: playpen, stroller, high chair, monitor, potty seat, and plenty of plate sets and cups
• Wintergreen offers hiking, skiing, snowboarding, tubing, swimming, dining, spa, ropes course, golfing, and much more.
• While there are 3 steps required to access the property, once inside, the main level has two master bedrooms, plus the kitchen, living / dining area, and back porch.
• Ample parking for 6+ vehicles is available in the flat, paved driveway.
• Wifi is fast with a strong signal throughout the house and deck. Each bedroom (aside from bunk room), great room, and even backyard features a smart TV where you can access all the main streaming services!
• We provide a fully stocked coffee/tea/hot cocoa bar with multiple coffee drip and Keurig options.
• Linens and towels provided.
• Guests can enjoy free community pool access in the summer season (though the HOA rules stipulate no more than 6 guests at a time, and the permitted hours are 2-6pm).
• Pack n play, high chair, baby monitor, stroller, baby gate, and kid dishes / utensils provided.
• We do require a separate rental agreement, which we will send a link to e-sign after you book. There are no additional fees beyond those listed here.
• Please note that if you would like to send packages to the property, you do so at your own risk. USPS is particularly unreliable. We cannot be held responsible for late or undelivered packages. Additionally, we charge $25 for any return services requested, in addition to actual postage.
Tips for a Happy Hot Tub
- Be sure to unclip the hot tub cover before removing it.
- Please do not put anything besides people in the hot tub (like mulch or toys).
- If the water level doesn’t cover the jets, you can use the hose to add water. Please disconnect the hose when done, especially in cold weather when it could freeze.
- Always put the cover on the hot tub when not in use - this keeps the hot tub warm & filled with water. Using the plastic clips helps keep it from blowing off.
- For safety reasons, please don’t add chemicals to the hot tub yourself. If the water looks murky or has a smell, let us know, and we'll have our hot tub expert come by to treat it.
- Do not drain the hot tub.
- There's no need to turn off the hot tub. It may run the jets on low periodically to circulate water through the filter—that’s totally normal.
- Use plastic drinkware around the hot tub.






