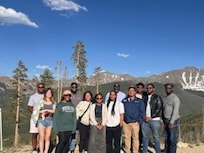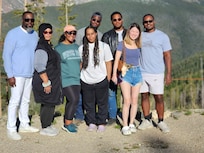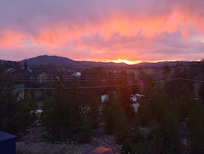Beautiful mountain home nestled in the forest with stunning mountain views. Home sleeps 16 and features 3 stories, 6 bedrooms, and a secret gaming room. Gas fireplace, well-equipped kitchen, patio deck, on one private acre. Park and store your gear in the attached 4-car heated garage. Soak in the 8-person hot tub while enjoying mountain views. Underfloor radiant heating keeps yours toes toasty. Walking distance (5 minutes) to the ski/town shuttle. Only two miles from downtown Fraser and 10 minutes to Winter Park ski area.
ADDITIONAL DETAILS ABOUT THE SPACE
Our 6-bedroom, three bath home offers a perfect setup for family reunions or vacations with multiple families.
FIRST FLOOR
Enter the home on this floor through the attached, heated garage.
This level has an office space, two bedrooms, and a full bath.
SECOND FLOOR
This floor has a large open-plan chef's kitchen. The fully equipped kitchen has a Viking gas stove, oven, microwave, double-drawer dishwasher, toaster oven, drip coffee maker, teakettle, and crock pot.
There's plenty of space to relax and enjoy a drink or a meal. The counter island seats five and the dining table seats six.
The kitchen adjoins a spacious family room with numerous areas for your group to hang out, enjoy the panoramic views or watch TV.
This level has three bedrooms, a full bathroom, and a laundry room.
THIRD FLOOR
The top level of the house has a large primary bedroom with a private attached full bath.
This floor also has an additional tv room/games room for kids.
SLEEPING ARRANGEMENTS
First floor:
Queen bedroom - sleeps 2
Full over full bunk bedroom - sleeps 4
Second floor:
King bedroom - sleeps 2
Queen bedroom - sleeps 2
Twin trundle bedroom - sleeps 2
Third floor:
Primary: King bedroom with twin trundle bed and attached bath - sleeps 4
OUTDOORS
Our home sits on a private acre that provides a quiet, scenic respite for your group.
The deck features panoramic mountain views and has patio furniture with plenty of seating and a gas grill.
GARAGE
The house has an attached, 4-car tandem garage that offers plenty of room for storing your ski gear and parking vehicles.










