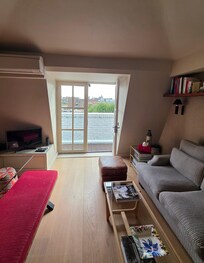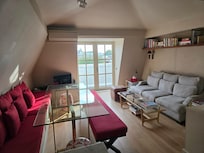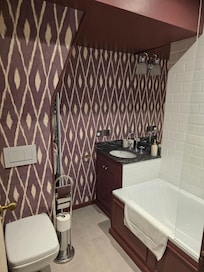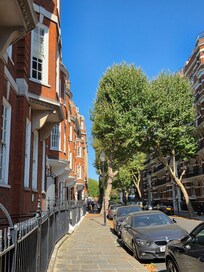This 60 square meter (640 square feet) two-bedroom one-bathroom penthouse is located in a charming Chelsea small building looking like a townhouse, steps from Sloane Square in Kensington & Chelsea, close to Knightsbridge (Harrods), the Thames and Hyde Park. The house is found on one the most prestigious addresses of London.
This flat was fully renovated this year by an interior designer using the finest materials and finishes, including a top of the line made-to-measure kitchen with Lacanche stove, marble countertops, oak floors, Pierre Frey textiles and wall papers, custom wood cabinets and luxurious bathrooms finished with Horus faucets. There is air conditioning in the living room strong enough to cool the entire flat.
This unit faces full west and the living room is flooded with sunshine all afternoon until sunset (which occurs around 10pm in the summer!) The bedrooms are very quiet (new double glazed windows) facing a quiet street, which is minimal traffic.
It can sleep up to 4 people. Please note that the second bedroom has a trundle bed.
This apartment is ideally situated in the middle of all the best London has to offer! The closest metro stops is Sloane Square, 5 minutes walk, and South Kensington, 10 minutes walk from the apartment.
Below are the main characteristics:
Building has a lift/ elevator
WHOLE APARTMENT
• Double glazed windows
• Central heating (water heating) for those who prefer traditional French “radiateurs”
• Low voltage lighting with dimmers
LIVING ROOM
• View : beautiful west view towards Chelsea
• AC: central AC unit, which cools most of the flat
• Exposure : full west with sunlight until dusk
• Materials: oak floor, Frey wallpaper
• Living room furniture and dining table to entertain 10 people
• Music speaker
• Flat screen TV (to be installed in May)
KITCHEN
• Materials: oak floor, Carrara marble countertop, Horus faucet
• Custom cabinets by Belgium designer with brass inlays
• Top of the line appliances: Lacanche stove, Bosch refrigerator
• High end china and entertaining pieces
BEDROOM 1
• Materials: oak floor
• Cabinets by Belgium designer
• Queen bed
• Frey wallpaper, bed headboard & frame, and curtains
BEDROOM 2
• Materials: oak floor
• Cabinets by Belgium designer
• Queen bed (could be replaced by two twin beds on demand)
• Frey curtains
• Twin beds (trundle)
BATHROOM
• Materials: concrete tiles, Horus faucets
• Bath and shower combined
• Toilet
• Cabinets by Belgium designer










