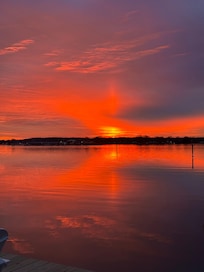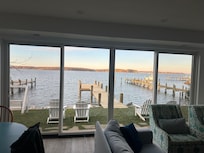New listing on VRBO!! Please see other sites for 50+ reviews on this property.
New full home renovation with gourmet kitchen, wide open floor plan, multiple guests rooms, and a bunk room that accommodates 12. An inviting space that welcomes any couple or a large extended family. This home sits with only three other homes on a private peninsula and has water access on both sides. It is conveniently located less than an hour from DC and Baltimore on the west coast of the Bay (no need to cross the Bay Bridge).
Enjoy the 2nd floor primary bedroom, and first floor great room, each with a view across a one mile stretch of the West River at the mouth of the Bay that is met by undeveloped Smithsonian land, and views of sunrises and sunsets to remember for a lifetime.
The 2nd floor bunk room, and first floor front guest room, each look out to a lawn ideal for corn hole and kart wheels, and which touches the waters edge where there are kayaks and paddle boards, dock for endless hours of fishing, and a private elevated deck which offers a fire pit for cooler evenings as you watch the sunset.
The inside of this inviting home has comfortable touches that welcome you from the minute you enter through the front door. Soft whites and warm wood throughout the home provide a clean, yet cozy aesthetic. The first floor has a private guest room with a queen bed, a full bath, a large mud room space to accommodate every garment and all your gear. The balance of this generous first floor is consumed by a wide open floor plan and windows to bring the view and light into this inclusive yet plentiful space which contains a gourmet kitchen, complete with an Aga stove with induction cook top, coffee maker, microwave, french door refrigerator/freezer and more cabinet space than could ever be fully utilized. Immediately opposing this kitchen space is a dining room table which accommodates 8 and room for multiple high chairs and additional seating. The entire front end of this first floor is a great room embraced by windows on all sides, a sunrise or sunset will never be missed while relaxing in this space which has a working fireplace, generous television with access to all your favorite channels, as well as a space for an alternative “kids” eating table, which doubles as the perfect table for cards and board games and accompanied by a full bench seat for onlookers! Finally, for all those adventurous children, a crafty play space has been created under the stair well which occupies hours of fun on those rainy days.
The second floor includes: a full laundry room; the primary bedroom with a dedicated desk with extra monitor/TV and en-suite bathroom; a guest room with a queen bed; a second guest room with a queen bed and en suite bath; a shared full bathroom with double sinks and two shower stalls; and a deluxe bunkroom with 4 twin beds, 4 full beds, kids books, and a TV.
The home is fully equipped for small kids as we have three of our own. The water on the dock side provides hours of family fun with multiples floats available for your use, paddle boards, kayaks (including one child kayak), life-vests (required for all boating activities), and deck with seating for adult onlookers. We have lots of board games, coloring books, and other indoor activities when you need some time inside. The home is close to many hiking and beach opportunities, restaurants, antique shops, fishing charters, Annapolis, and much much more! Please see the guestbook for more information.









