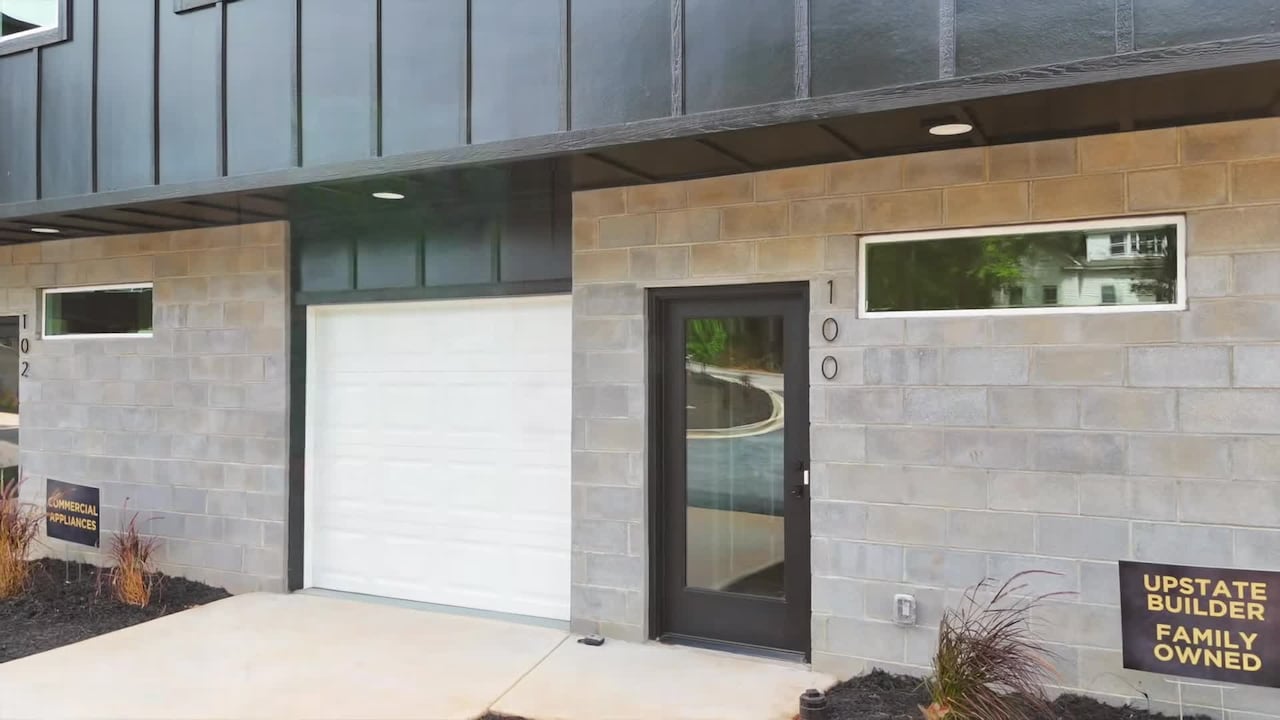### Welcome to DreamCatcher Dwelling in Easley
**A Modern Retreat**
Step into 'DreamCatcher Dwelling,' a modern townhome designed for relaxation and convenience. Nestled amid the vibrant tapestry of Easley, this contemporary sanctuary offers a respite from the bustling city life while keeping you connected to the energy of nearby Greenville and Clemson.
**Prime Location**
- **Proximity**: Only 13 miles from the cultural atmosphere of Downtown Greenville and 18 miles to the spirited campus of Clemson University.
- **Local Attractions**: Just blocks away from The Silos and the scenic Doodle Trail, providing opportunities for both exploration and enjoyment.
**Stylish and Spacious Living**
This three-tier townhome elegantly balances privacy and communal living spaces, offering:
- **First Floor**: A cozy bedroom with a queen bed, chic decor, and personal storage, perfect for unwinding after your journeys.
- **Second Floor**: Open-concept living with a gourmet kitchen boasting high-end finishes. Enjoy preparing meals with commercial-style appliances and savor them around a contemporary dining table. Relax in the bright living area with abundant natural light.
- **Third Floor Master Suite**: A private retreat featuring a king-size bed, an en-suite bathroom with a double vanity, and a private balcony to enjoy the start or end of your day.
**Designed for Comfort and Convenience**
- **Amenities**: Home to thoughtful touches like sleek hardwood flooring, custom wood details, and an abundance of natural light that enhances its sophisticated vibe.
- **Technology & Entertainment**: Stay connected with high-speed WiFi, enjoy cinematic experiences on a smart TV, or dive into a good book from our curated selection.
- **Outdoor Space**: A private patio invites you to bask in the sun or enjoy an alfresco meal with outdoor dining options.
**Seamless Stay**
- **Parking**: Convenient private driveway or a spacious one-car garage ensures easy access.
- **Security and Safety**: Equipped with exterior security cameras and all essential safety features for peace of mind during your stay.
**Explore and Relax**
Whether your itinerary includes exploring the charming local shops and eateries on Main Street or venturing further afield for outdoor adventures, our location and amenities cater to a variety of interests. Return to your townhome for restful nights and refreshing mornings, setting the tone for a memorable visit in Easley.
Experience the essence of modern living at 'DreamCatcher Dwelling'—where every detail is curated to offer comfort, convenience, and a touch of indulgence.





