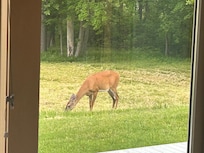Discover peace and beauty at this one of a kind Berkshire home designed by Maya Lin (Vietnam Memorial Wall Architect). Located in the heart of Williamstown, this house has wide views of the Taconic golf course, framed by the famous Purple Mountains. This private yet central location makes the house a perfect place for nature walks or visits to The Clark Art Museum and Williams Campus. The main living and dining area has a soaring wooden ceiling and oversize windows which let in light and views from every direction. A sunken stone fireplace and couches provide a cozy place to gather with friends and family. The house is designed with two wings surrounding an exterior central courtyard with a water feature. The bluestone courtyard is peaceful and quiet. A porch and another smaller stone patio provide a place to view the Taconic, Williams College and the mountains beyond.
The house has a unique and flexible design, so details about the setup follow for guests' planning purposes:
One wing of the house off the main room contains the primary bedroom with the king bed, the largest bathroom with a jetted tub, separate shower and bathroom alcove. There is a door to an exterior patio off of this area. In this same wing is a study with a desk and bookshelves, overlooking the courtyard water feature. This room contains a queen sleeper sofa and can function like a bedroom. The study is walled off from the king bedroom but the two rooms share access to the same large, previously mentioned bathroom.
Wing two is rather far away at the other end of the house. It contains a large bedroom with a queen bed, a small bathroom with a tub/shower combination, and an area enclosed by shoji screens which can be opened wide, or closed to provide sleeping space for children or a home office space. In the shoji screen area is a trundle bed (two twins - there is room for a third aerobed in there if needed - it just fits).
The third bedroom is upstairs from the main hallway. It is a large, kid-friendly room of twin beds. There are 2 twin beds on one level, and another twin in a raised loft area accessed by a half-flight of stairs. There is also a large sectional sofa in this room. It is directly above a third bathroom, which contains a shower.
The kitchen is well-equipped. It contains 2 ovens (which are both rather small but adequate), a microwave, dishwasher, gas range and refrigerator. All the cooking equipment you might need and place settings for 12 are available.
The laundry/mudroom area is off the kitchen. This is where we keep dog bowls, dog towels, etc. There are a washer, dryer, ironing board (wall-mount) and vacuum, etc, in here.
There is a 2 car garage below with a coded door which provides convenient access to the outdoors.








