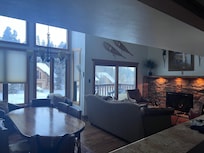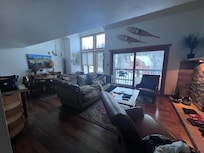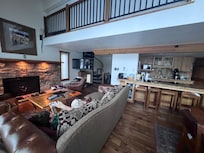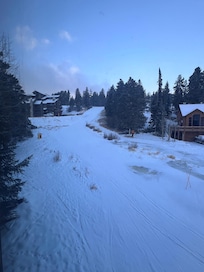4 O'Clock Lodge D25 is the perfect condo for your mountain vacation! The 4 O'Clock Lodge complex is located right off the 4 O'Clock ski run for easy access to the slopes. After a day of skiing, take a short walk down the hill to explore downtown Breckenridge or head over to the Upper Village pool and hot tubs just off of Village Rd. The condo has great views of the ski slope, two cozy fireplaces, and plenty of room for the whole family. You will love your stay at 4 O'Clock Lodge D25!
Property at a Glance:
• 2 Bedrooms + Loft / 3 Bath / 1,487 square feet / Entrance 2nd Floor / 3 Levels
• Bedding – 1 King, 1 Queen, 1 Queen Murphy Bed & 1 Twin Sleeper Sofa
• High Speed Internet
• View – 4 O'clock Run
• 4 O'clock Lodge – 4 O'clock Area
• Access to Slopes / Shuttle / Main Street:
• Slopes – Ski-In/Walk-Out & 1 block from Snowflake Lift
• Shuttle – Located outside of complex on 4 O'clock Road
• Main Street – 0.3 miles (3 blocks)
Property Layout:
• Kitchen (Main Level):
• Oven
• Electric stove top with 4 burners
• Microwave
• Refrigerator
• Double sink
• Dishwasher
• Coffee Maker
• Dining Capacity – Up to 8 people (6 – dining area table / 3 - kitchen counter)
• Living Room – Gas fireplace, TV & seating (Main level)
• Laundry (located in entry closet)
• Guest Bath – (Main level)
• Parking – 2 spaces total
•1 car garage
•1 outdoor space
• Upper Village Common Pool & Hot Tubs (Off-site/Closed seasonally for maintenance April-May & Sept-beginning of ski season - Check with our sales team for exact closure dates) – located on Village Rd.
King Bedroom (Lower Level):
• King-size bed
• Gas fireplace
• Flat screen TV & Blu-ray DVD player
• Shared bath with combination bathtub/shower & 2 sinks
Bunk Bedroom (Lower Level):
• 2 Single bunks (twin over twin)
• Shared bath with Queen Bedroom
Loft (Top level):
• 2 Single bunks (twin over twin)
• Shared bath with Queen Bedroom
All Pinnacle properties are stocked with:
• High-end bed linens and towels.
• Kitchens - cookware, bakeware, dishes, glasses, utensils and standard small appliances.
An initial supply of:
• Paper Products (paper towels, toilet paper, tissues)
• Bathroom Toiletries (shampoo, conditioner, body wash & hand soap)
• Detergents (dish, dishwasher and laundry)
Special Notes:
• Parking – 2 spaces total
1 car garage
1 outdoor space
• AWD/4WD Vehicle – Recommended between November 1st & May 31st
• No weddings, events or parties allowed. Property occupancy should never exceed the number stated on reservation
• No Pets / No Smoking
• Most properties have exterior cameras at entry points for security as well as to monitor compliance with Pet/Animal, Party and Event restrictions.
• Renters must be a minimum of 25 years old
• Maximum Overnight Occupancy 7














