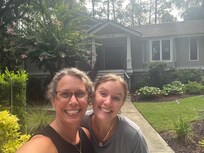Our open concept home has a private bath for each of the 4 bedrooms, and additional sleeping space with the wall bed in the Great Room. One of our favorite spaces is the massive island with seating for 6 where you can chat, watch TV from the Great Room, or just be centrally involved in the common space. We were careful to design a dining room that could accommodate all of our family around one table, because we love eating all together. The dining room wave light is so very special, since Dale and I purchased it as our aniversary gift to each other. And we just love all the views of the lagoon from so many of the rooms! We added the Carolina space footprint to our new remodel, and it is the perfect relaxing spot that ties in the other open concept spaces.
We wanted to design a pool that would do the trick as a 'Granny Trap' for our children and grandchildren. So we decided to add the BaduJet for swimming resistance and Boogy board play, and the shallow tanning shelf with bubblers for our littlest grandchildren. The spillover from the hot tub to the tanning shelf, and the edge of the tanning shelf to the pool provides relaxing enjoyment of the sound and beauty of water. We planned the layout of the porcelain Savannah tile around the pool to enhance the outdoor common space for everyone to enjoy, and designed the deck space to enjoy late night talks around the fire pit.
Plus we are just steps from the Atlantic Ocean! A short 7 minute walk with our beach wagon, cooler, umbrella, chairs, and toys takes you into another world of sand, surf, and fun. Or just take a walk, or see the sunset along the miles of pristine beach in both directions.
I haven't even mentioned the golfing opportunities, the miles of groomed biking trails, close access to restaurants and shopping, outdoor water activities, tennis & pickleball, concerts, historic sites, boat tours, or nearby historic cities. Our Welcome Letter details these exciting activities. Do as little or as much as you desire.








