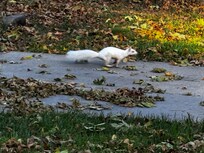West Wing
The Kelly Bedroom: (Lower level facing the street) This area is part of the original house with lath and plaster walls, wood floors, and original windows on three sides. Queen bed, four pillows, wall hung smart TV, dresser, chair, window seat facing Water Street and the courtyard, luggage rack, fan, wall hooks, side table, lamp. Bathroom walks through to the library with tile floors, clawfoot tub and shower combo, toilet, pedestal sink, & hair dryer.
The Jennifer Bedroom: directly above the Kelly room facing the street. Carpeted floors, King bed, 4 King pillows, wall hung smart TV, chair, dresser, luggage rack, fan, door to upper level balcony overlooking the courtyard and water street. Private bathroom features tile floors, tub and shower combo, pedestal sink, shelf and hair dryer.
The Bunk Bedroom: Carpeted floors, shiplap walls, twin over full bunk bed, 6 pillows, wall hung smart TV, rocking chair, throw pillow, fan, hanging bar for clothes and shelves for luggage. This room has a private bathroom with custom barn door slider, tile floors, tile shower, single sink with cabinet and hair dryer.
East Wing
The Jorie Bedroom: Main floor just off the front door. Two full beds, 8 pillows, wall hung smart TV, side table, dresser, luggage rack, fan, wall hooks, full mirror large windows facing the front porch and courtyard. (The only room without an attached bathroom. There is a 1/2 bath just down the hall and two other bathrooms that are walkthrough from common space into the Michelle and Kelly bathrooms.
The Michelle Bedroom: Main floor behind the kitchen. Wood floors, area rug, king bed, 4 king pillows, chair, dresser, smart TV, fan, and luggage rack. Walkthrough bathroom featuring heated tile floors, jetted tub, walk-in zero clearance shower with grab rails, pedestal sink, medicine cabinet, hooks, and hair dryer.
The Joanna Bedroom: Up the main staircase and to the right. This is the largest room in the house, usually used as the bridal suite. Carpeted floors, king bed with 4 king pillows, two side tables with USB plugin lamps, antique chaise lounge, wall hooks, dresser, large full length mirror. Bathroom features custom tile shower, wall hooks, single sink with vanity and hair dryer.
The Trisha Bedroom: Up the main stairs to the left. Carpeted floors, Queen bed, 4 pillows, two side tables, dresser, lamp, luggage rack, and fan. Private bath with heated tile floors, jetted tub, glass and tile shower, pedestal sink side table, hair dryer.
Common Areas
Library: Wood floors, books, games, area rug, settee, upholstered ottoman, upholstered corner chair.
Living room: Wood floors, with area rug, chesterfield couch, two side chairs, coffee table, window seat, two ottomans, gas fireplace with brick surround, mantel, smart TV.
Dining room: Wood floors, dining table with 5 chairs and a bench that seats 3. Side table with leaves that fold out to seat 6 when moved into the living room or library.
Kitchen: Large quartz island with seating for 6, extra large refrigerator, microwave, gas range, farmhouse sink with disposal, dishwasher, serving dishes, measuring cups and spoons, mixing bowls, pizza pan, cookie pans, ladle, spatulas, cooking spoons, spatula, cutting boards, coffee cups, plates, bowls, glasses, flatware for 14+
Half bath: Off of the back deck, near the kitchen. Toilet, single vanity, round mirror.
Deck: Table and 8 chairs, grill, doors into the kitchen and dining room, stairs that lead from the driveway to the house for easy unloading.
Covered Front Porch and Courtyard: 2 Adirondack chairs, two soft chairs, love seat overlooking the cobblestone, courtyard, statue with concrete bench, two slate tile tables and four bistro chairs.
If you would like to use the Guest House for an event or wedding please reach out to us before booking.







