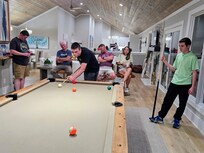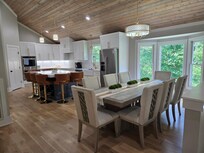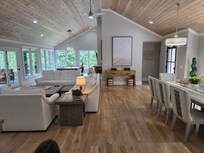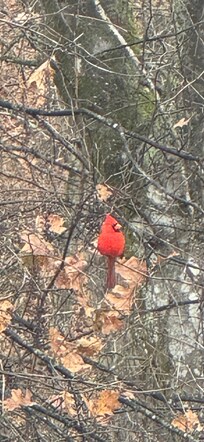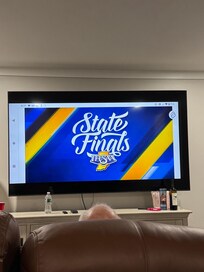Welcome to our private retreat. Where relaxation & warm family gatherings are in their element. This incredible home sits on 8 wooded acres just 25mins North of Nashville. It is a gated property, surrounded by nature’s privacy.
Enjoy the stunning fire pit, cook on the charcoal grill or soak in the hot tub under the stars!
With 6 sleeping rooms & as many as 17 beds to choose from, it can accommodate large families (max 22).
Enjoy our ping pong & pool tables, our arcade room & even a movie theater!
Enjoy the outdoor features such as our stunning fire pit illuminated by fairy lights on our grand patio. Adjacent to the fire-pit are 2 large outdoor dining tables spacious enough to comfortably seat 16 and a charcoal grill to whip up some steaks or burgers for your entire group. Read a book in our stunning 4 sided glass sun room while overlooking the woods packed with deer, turkey and other wildlife that simply meander by! After a long day exploring Nashville, Old Hickory Lake or the countless parks in the surrounding area, let your muscles relax as you soak in the 6 person hot tub on our covered veranda.
When you aren’t taking in the great outdoors, you’ll have plenty to do indoors too! The entire home was renovated in 2024 with hosting guests at the forefront of the design. In addition to having everything you need to prepare family meals, the kitchen features a stunning Island that seats 7 so you can chat while you prep! There’s a large pantry, dishwasher, microwave drawer, double oven, side-by-side fridge, induction cook-top, coffee maker and more… And when I say more, there’s an entire other full kitchen in the basement too!
The whole main level is one large open, soaring space where you can see from one side of the house to the other with an abundance of natural light throughout.
There are two main dining areas in addition to the kitchen Island. Both formal dining tables are exquisite pieces with 8 lush chairs around each.
The living room features 3 white leather couches, so please treat them with love and care (no shoes) for both your enjoyment and that of our future guests.
There is a dedicated work desk adjacent to the living room furnishings that can be elevated or lowered for your convenience.
While some of your group relax around the TV, others can enjoy a game of pool on our rustic slate bed table which has another large mounted TV and live edge bar top to rest your drinks or charge your phones at.
If you have a musician or two in the family, then feel free to utilize the Guitar mounted on the wall to sing or write songs together. After all, that’s what Nashville is all about!
There are 3 large bedrooms, 2 bathrooms and a spacious laundry room also located on the main level.
The master suite is found at one end of the home and features a King Bed, a twin size day bed and twin trundle beneath (sleeps up to 4 in this room). It is an enormous room with accent walls, custom chandelier and trey ceiling. The master bathroom has double vanities, a walk-in-shower and a free-standing soaking tub. The master closet is custom designed and very spacious.
Bedroom #2 features a king bed, delightful barn wood accent wall, mounted TV and double closet. (Sleeps up to 2 people).
Bedroom #3 features 2 queen beds, mounted TV and double closet. (Sleeps up to 4 people).
Bedroom #2 & #3 are located adjacent to a guest bathroom with double vanities and a separated toilet and tub/shower area.
The laundry features large washer and drying machines, an undermounted sink, built-in ironing board, coat closet, custom bag drop with shoe storage area and even a steamer.
So now let’s explore the basement…
At the bottom of the staircase you will open the door into our den. This room features a spacious sectional couch with stunning tree trunk coffee table and end tables orientated around the decorative fireplace and flat screen TV. It is also the perfect spot for the kids (or big kids) to hang out and enjoy some great entertainment. We have multiple arcade machines, including our dueling Pac Man wall where you can try to get your name on the leaderboard with a new high score! When it’s time for bed or simply an afternoon nap, you can enjoy our 4 custom bunk beds, with reading lights and curtains to make them feel like a true hide-out! (Sleeps up to 4).
Step out into the garage area and you will see our custom flake floor, find a ping pong table ready for hours of fun or even grab the corn hole boards to take outside for some great times.
On the basement level we have another full size kitchen with fridge, freezer, dishwasher and microwave. There is a bar top to eat at and an exterior door leading to an amazing back patio with sectional couches to sit enjoy a morning cup of coffee, an evening glass of wine/beer, or simply read a good book while listening to the great outdoors. Take a few steps from this patio along the back of the home and you’ll arrive at our covered hot-tub area. The hot tub is surrounded by evening fairy lights, can seat up to 6 people and is accessed both from the basement level or from an iron staircase leading down from the sun room above.
Back indoors and to round out the basement we have an additional King bedroom suite, featuring a full bathroom with lush walk-in shower. (Sleeps up to 2)
A bunk room with 2 twin bunk beds plus additional twin trundles underneath and a large closet (sleeps up to 6). Just outside the bunk room is our full guest bathroom with tub/shower combo.
And our final feature of the basement is the movie theater. With 3 rows of leather recliners and an 85” flat screen TV, it is the perfect spot to snuggle up with a blanket and watch some movies together!
With a house set up like this, you’d expect to be tucked away in the mountains miles away from civilization, but this isn’t the case for our gated retreat. In fact, you are less than 10 minutes from most amenities you can think of, such as bars, restaurants, lake access and more. In fact there is a Publix just 5 mins down the rd for all your grocery needs.
Other areas of interest in Hendersonville, just North of Nashville include multiple local and state parks, several exquisite wedding venues along Long Hollow Pike, an abundance of golf courses and last but not least, Old Hickory Lake which has multiple marinas where you can rent boats, go fishing or even take trips on Tiki Bar Cruisers! Of course, most of the water-front restaurants feature live music throughout the peak season too!
Please note that this property is located at the end of a long driveway up a hill and there is a chance in the winter time that the concrete driveway could become icy and NOT accessible to drive on. This happens very rarely in Nashville, but in the most recent years there has tended to be around 3-7 days in the winter that such conditions have occurred. It is a long gated driveway and it is not salted. Please plan accordingly if you book to stay with us during this season by taking extra precautions and purchasing travel insurance. Middle Tennessee does not handle cold and Ice particularly well and most roads around Nashville during such winter storms are largely un-navigable.
We sincerely look forward to hosting you in the future and should you have any questions, don’t hesitate to ask.
Here’s a sleeping arrangements recap:
Master Bedroom - King Bed. Additional day bed with trundle underneath (Sleeps up to 4). Flat Screen TV. En-suite bathroom with soaking tub, shower and walk-in-closet.
Bedroom #2 - King Bed. (Sleeps up to 2). Flat Screen TV. Bathroom located in the corridor outside bedroom 2&3 with double vanities and tub/shower combo.
Bedroom #3 - 2x Queen Beds. (Sleeps up to 4). Flat Screen TV. Bathroom located in the corridor outside bedroom 2&3 with double vanities and tub/shower combo.
Bedroom #4 (located in Basement) - King Bed. (Sleeps up to 2). En-suite bathroom with large walk-in shower. Flat screen TV and closet.
Dedicated Bunk Room (located in Basement) - 2 Bunk Beds with pull-out trundles featuring 6 twin mattresses. (Sleeps up to 6). Large closet and full Bathroom located in the corridor outside with tub/shower combo.
Den - 4 custom built-in twin bunk beds with privacy curtains and reading lights. (Sleeps up to 4). Bathroom located down the corridor outside the bunk room with tub/shower combo.
See you soon!







