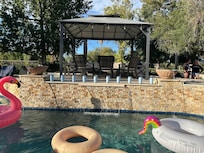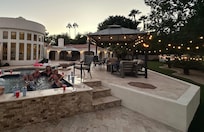This resort-style home is located in the world-famous city of Phoenix and is perfect for all your vacation needs. It’s where style and sophistication meet entertainment and fun. Treat yourself to the perfect vacation rental at the Orange Tree Golf Club. The 19th Hole is a stunning 6-bedroom, private pool and spa offering 6,990 square feet of luxury living. Featuring two separate living rooms, you will experience the perfect area for entertaining. Enjoy the putting green or sauna and impress your friends with your hidden talent in a game of pool in the attached casita or take in a roaring fire while creating new memories of your vacation.
Outdoor:
While the kids take a dip in the pool or play in the tree house, grill up some lunch on the built-in barbeque featuring additional side burners, a minifridge, and a sink. Dine al fresco at the table for four under an umbrella or at the shaded dining table with seating for six. Get some practice at the 3-hole putting green before booking your tee time with your friends at the golf course. Put the kids down for bed and enjoy a nice soak in the heated spa or grab a cocktail for some sparkling conversation under the cabana with seating for five or in front of the natural gas fireplace. Don't forget to get your lemons for your cocktails from the large lemon tree onsite. Traveling across the country in your RV? We have you covered with a full-sized RV garage.
Indoor:
This vacation home opens to a grand living room with a gourmet kitchen. There is plenty of room in both living rooms. The primary living room features seating for eight in front of the natural gas fireplace in comfort with a switch-controlled ceiling fan, and the secondary living room with seating for three in front of another natural gas fireplace with a switch-controlled ceiling fan. The formal dining room features a dining table with seating for eight and a bar, which includes a sink and mini fridge. The fully-equipped kitchen features stunning stainless steel appliances such as a Sub-Zero french door refrigerator with an ice dispenser. In addition, the kitchen has a walk-in pantry and breakfast nook with seating for five at the round table. It offers everything one needs to create a perfect meal, including marble countertops. Catch a movie in the dedicated theatre room with seating for five and an 86-inch Samsung Smart television. No spices, condiments, or oils are provided.
Bedroom Descriptions:
Master Suite 1 is located through the dining room next to the secondary living room, which features a King-sized Bed, 55-inch Sony Smart television, remote-controlled ceiling fan, and two walk-in closets with access to the back patio and a laptop-ready workstation. Relax and read a book in front of the natural gas fireplace in one of the two armchairs. The private en suite bathroom features a jacuzzi tub, tile shower, double vanity sinks and a private sauna.
Casita Suite 2 is next to the pool table room and features a King-sized Bed, a 55-inch Sony Smart television, two remote-controlled ceiling fans, and a walk-in closet with access to the back patio. The private en suite bathroom features a tile shower and double vanity sinks. Bedroom 3 is next to the casita kitchen and features a Queen-sized Bed, remote-controlled ceiling fan, and reach-in closet. The pool table room in the casita is centrally located between the casita kitchen and both bedrooms and accessible from the main house. The casita kitchen features stainless steel appliances and a breakfast nook with seating for four. In addition, it has a separate entrance from the front of the house and additional clothes washer and dryer.
Bedroom 4 is next to hallway bathroom 3 and features two Twin-sized Beds, 42-inch Vizio Smart television, a remote-controlled ceiling fan, and a reach-in closet. Bedroom 5 is next to Bedroom 3 and features a Queen-sized Bed, 42-inch Vizio Smart television, remote-controlled ceiling fan, and reach-in closet. Bedroom 6 is next to the secondary living room and features two Twin Over Twin Bunk Beds and a remote-controlled ceiling fan.
Hallway bathroom 3 is just outside the casita pool room and features a combination shower, bathtub, and vanity sink. Powder room 4 is next to the secondary living which features a vanity sink.
Bedroom Sleeping Arrangements:
Master Suite 1: 1 King-sized Bed - Sleeping 2.
Casita Suite 2: 1 King-sized Bed - Sleeping 2.
Bedroom 3: 1 Queen-sized Bed - Sleeping 2.
Bedroom 4: 2 Twin-sized Beds - Sleeping 2.
Bedroom 5: 1 Queen-sized Bed - Sleeping 2.
Bedroom 6: 2 Twin-sized over Twin-sized Bunk Beds - Sleeping 4.
Bed and Sleeping Summary: 2 Kings, 2 Queens, 2 Twin Over Twin Bunk Beds, 2 Twins. Sleeps 14.
Other Amenities: WiFi Wireless Internet. Each bathroom has high-quality linens, bath and pool towels, and a starter set of L'Occitane shampoo, conditioner, soaps, and toilet paper. The kitchen includes a starter set of paper towels, dish soap, individually wrapped sponges and dishwasher pods. Fully equipped laundry room with washer, dryer, iron, ironing board, and laundry pods. This property also includes eight parking spaces, including 4 in the garage, 1 RV in the garage, 4 in the driveway, and no street parking.
We are committed to Rent Responsibly standards. This means we follow best-in-class guidelines to ensure you have a peaceful, safe and memorable stay with us. We use smart home technology to improve your experience. This Property has a security doorbell camera located on the front door. This video footage is not shared and is recorded for liability reasons in the cases of a break-in, death, injury, guests disregarding the maximum occupancy allowed, and in no way infringing upon the guests’ expectations of privacy in these public areas of the property.
This property cannot be used for purposes identified in the City of Phoenix Ordinance Section 10-195(c). The City of Phoenix short-term registration number for this property is 2023-3158. State TPT License TPT-21460849









