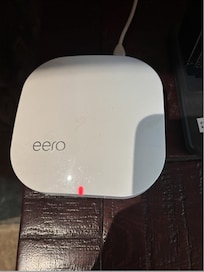Summary:
Stonegate #02 is located on the sixth fairway of the Sierra Star Golf Course, and within walking distance to the Village at Mammoth.
The Space:
The Village has shops, restaurants, bars, ski/snowboard rentals, and a gondola to Canyon Lodge. Guests will find they have easy access to year round activities from snowboarding and skiing to golfing and hiking/biking. Family and friends are sure to have a great time here.
Visitors will have a total of four parking spots - two in the garage and two in the driveway. Upon entering if you step upstairs you are taken to the main level of the home. This area is designed as an open floor plan with a living room, kitchen, and dining area. Dramatic floor-to-ceiling windows offer natural lighting and sweeping views of the golf course and trees. The living room is furnished with a comfortable sectional couch and lounge chairs situated in front of a stone fireplace and 47" flat screen TV. The couch also serves as a sofa sleeper for additional bedding. A DVD player is provided for family entertainment. Around the corner is a full guest bathroom for all your guests to share.
Further past the living room is a high class kitchen. This expansive kitchen is equipped with professional-grade appliances, a 6-burner stove, stone countertops, two islands, and a sub-zero wine storage. A chef will love whipping up tasty snacks and delicious meals in here. Four seats are placed at the breakfast bar, creating dining space and encouraging guests to keep the chef company while cooking in the kitchen. Your guests will be eager to sit down at the dining table with seating for eight for a home cooked meal.
Also on the main level of this home, is the master bedroom. This bedroom is furnished with a King-size bed, 42" flat screen TV, fireplace, and ensuite bathroom. The master bathroom is prepared for ultimate relaxation with a jacuzzi bathtub, glass walk-in shower, and dual sinks. Head downstairs for three guest bedrooms. The first guest bedroom has a Queen-size bed and a private bathroom. The second guest bedroom similarly has a Queen-size bed and private bathroom. The third guest bedroom is suitable for housing the kids with two sets of bunk beds and a private bathroom. Walk out from the guest bedrooms to an additional family room/den. The den has a sofa sleeper, flat screen TV, and access to the deck. The deck has a BBQ available for dining alfresco. Nestled away is a laundry room with a washer, dryer, and a sink.
Upstairs in the loft holds further sleeping options. There are two Twin sofa sleepers. Kids will enjoy hanging out up here as there is also a Foosball table.
Due to COVID, there are changes in ski resort availabilities. Please make sure to check the ski resorts’ policies on reservations and tickets if you plan on hitting the slopes. We cannot provide refunds based on reservation inabilities at the ski resorts.
TOT-05960-0052
Please note that requests for late checkout must be received no later than 10:00 AM local time on the day prior to your departure. Early check-in and late checkout are based on availability and require approval, and may be subject to an additional fee of up to $60.00 depending on the number of additional hours requested. Please feel free to contact us if you are interested in arranging.
Other Things to Note:
This home will be stocked with a starter set of consumables such as soaps and paper products. Guests are advised to either bring or purchase additional after arrival.








