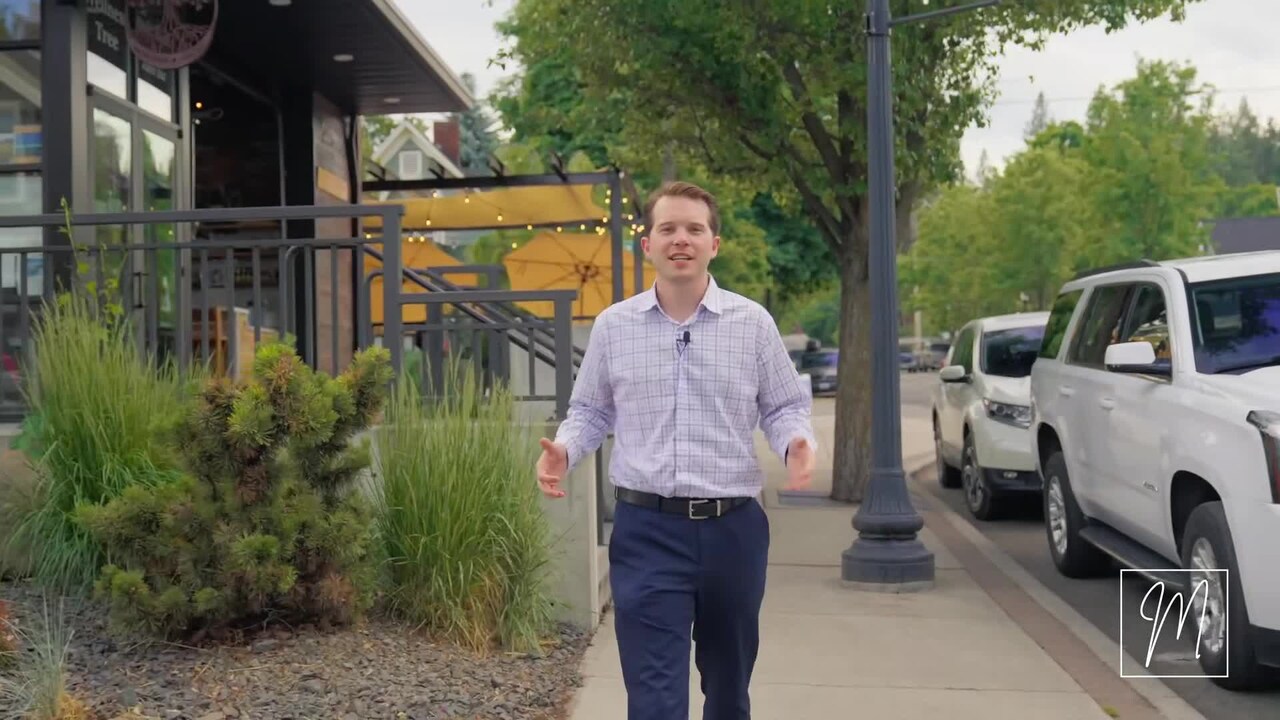This warm and welcoming South Hill home offers a peaceful stay for families or groups. Located on one of Spokane’s most desirable streets, it’s walking distance to Manito Park and just a short drive to downtown. Inside, you’ll find thoughtful decor, three spacious levels, a chef-ready kitchen, and a private fenced backyard with a BBQ. Everything you need to settle in and enjoy your time in town.
The space
Welcome to your Spokane retreat. This thoughtfully designed home balances comfort and convenience, making it a great home base while you explore the area.
Entry Access
The front entrance is up a moderate incline with about 10–14 stairs. If you prefer easier access, the back door is reachable via the left-side driveway and has minimal steps.
Living & Dining
The front room features oversized seating and large picture windows. While the fireplace is not currently in use, the space still feels cozy and bright. A formal dining area sits just off the kitchen, ideal for group meals or game nights!
Kitchen
The kitchen includes a gas stove, dishwasher, full-size refrigerator, and accessory appliances like a Ninja 7-in-1, blender, and Chemex coffee setup with local coffee. It’s stocked with cookware, dishes, and essentials for home cooking.
Backyard & Patio
Just off the mudroom, French doors lead to a private fenced backyard and patio with a propane grill. While the detached garage is reserved for owner storage, the entire yard and patio are available for your enjoyment.
Main Floor Bedrooms & Bath
Two queen bedrooms are located on the main level, each with a dresser and closet. A full bathroom with a tub/shower combo and large vanity is just down the hall. Shampoo, conditioner, and body wash are provided.
Upstairs
The upper floor features another bedroom, a full bathroom with a walk-in shower, bidet, and heated towel rack. A lofted space on this level offers flexibility for reading, working, or relaxing.
Lower Level
The basement level includes a fourth bedroom with an egress window, a work from homedesk with monitors, and closet. There’s also a second living area with a smart TV, a third full bathroom with walk-in shower, a laundry area, and extra guest items like a fan and an exercise ball.
Parking
Free street parking is available, along with a few tandem spots in the driveway. Please avoid blocking neighboring driveways. The home is in a quiet, central neighborhood close to parks, shops, and restaurants.
Guest access
Guests have access to the entire home, except for the garage and a few clearly marked storage closets.
Other things to note
Security: One exterior doorbell camera faces the street. No cameras overlook private guest areas.
No pets allowed
To ensure the protection of our property and provide peace of mind during your stay, we require guests to fill out some ID verification, and choose between a refundable security deposit and a non-refundable damage waiver.
Remove shoes indoors
No pets (violations may forfeit damage deposit and cancel reservation)
Quiet hours: 9PM–7AM
No extra overnight guests
No parties/events
No parking in front of neighbors` homes
Guests accept all risks and responsibilities by booking







