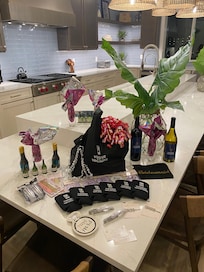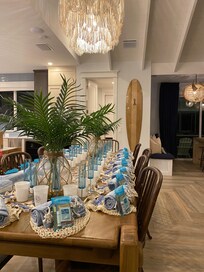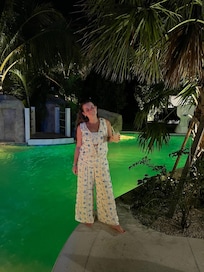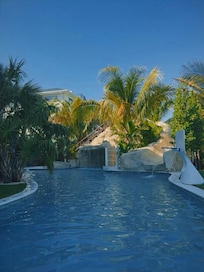Summary:
Vunique Vacations was built for the discerning traveler who’s seeking a truly unforgettable experience! Each home is thoughtfully designed down to the last detail, with you–our guest–in mind. Our team delivers service that’s every bit as impressive as our luxury vacation homes, with a consistent, personalized touch from start to finish. No hidden fees, just transparent pricing and advertising. The result? Unmatched value for travelers who expect more from their getaway.
The Space:
This one has the wow factor for sure! It’s perfect for your large family or group travel event! With 8 bedrooms, 8 full baths and 2 half baths, and over 4,600 square feet of interior living, an abundance of outdoor living areas, and unmatched amenities and service, the experience it provides is guaranteed to create core memories! The focal point of the home is the outdoor living space and the world-class, heated saltwater pool and spa that includes a rock waterfall with grotto and water slide, poolside basketball hoop, jumping platform, and double beach entry for ease and convenience. After a quick swim around this water park of a pool, you’ll find yourself walking through several incredible living spaces immediately off the pool itself. The first is the pool patio with tons of seating and lounging options. The second is the gigantic, covered patio that offers an outdoor kitchen and grill, 3 TVs, a custom-built couch with wrap around bar top behind it, and additional seating and a huge outdoor dining table nearby. The third is the home’s largest club room, and it’s located off the pool. It was designed to entertain, and its location only emphasizes that further! It includes a golf simulator that doubles as a gaming and movie/streaming theater, a shuffleboard table, a climbing wall for kids, 2 additional TVs, a wet bar, and soft and bar top seating! These spaces are all within the fenced in the backyard for privacy and security making it family friendly and perfect for the home’s pet friendly policy (fees and restrictions apply), and there are large outdoor fans throughout all the patio spaces for added comfort.
This home sleeps 22 people comfortably in beds. Every bedroom has an en suite bathroom for convenience and privacy! It was built with your vacation in mind! The great room includes the kitchen, dining, and living areas. The kitchen is fully stocked, and we mean that! Not only is it stocked, but it’s also stocked with the products and manufacturers you trust because we know how important it is to you, our valued guests! Above the great room, you’ll find a second club room space with soft seating, media center, and wet bar; as well as the home’s rooftop deck with seating and beautiful Gulf of Mexico and sunset views!
Floor Plan Description (by level):
Ground Level:
The main staircase and elevator access to all levels is here, along with free parking for up to 6 vehicles (2 covered and 4 uncovered). In the garage, you’ll find the beach equipment provided, 2 beach wagons, 2 coolers, 6 bikes, and 10 beach chairs. We also include a full refrigerator and freezer (with ice maker) here as well so your beach prep and breakdown, and your use of the home and pool is that much easier. The backyard area (pet friendly – fees and restrictions apply) is fully fenced and includes the resort style pool, covered patio area, pool patio, and the club room with climbing wall, golf simulator and theater, TVs and more that were all listed above in the initial summary. Ping Pong is also located here.
The First Level of Living (2nd Floor):
The home’s great room is on this level with the fully stocked kitchen that includes a pantry with refrigerator and freezer drawers, 4-burner cooktop with exhaust hood vent, double oven, full sized refrigerator and freezer (with ice maker), nugget ice maker, 2 sets of trash and recycling bins, 2 dishwashers, microwave, toaster, coffee maker, and more. The kitchen is very well appointed with cookware, bakeware, dishware, cutlery, and specialty items like crockpots, blenders, and more. Whether you’re cooking for the family, or you’ve hired a private chef or caterer, this kitchen has everything to support you! The interior dining area has a dining table for 10, plus bar seating for 8 at the kitchen island, and balcony dining options for 14. The living room provides comfortable custom furniture and a media center (80” + TV), and a dedicated workspace or office. Bedrooms 1-5 are on this level. Bedroom 1 is the home’s second master bedroom. It overlooks Sabal Lake and the pool area. It provides private balcony access, a king bed, closet, and an en suite bath that includes an oversized double vanity, a large shower with free-standing bathtub, and private water closet. Bedrooms 2-5 are king suites that feature a king bed, closet, and an en suite bathroom with vanity (some have double vanity) and walk-in shower. Bedrooms 2 and 3 have a shared balcony, and bedrooms 3 and 4 have a double vanity in their en suite baths. There is also a half bath and a laundry room with sink and 2 stackable washer/dryer units on this level.
The Second Level of Living (3rd Floor):
On this level you’ll find the second club room with soft seating, media center, and a wet bar with beverage refrigerator (ice maker) and trash-recycling pull-out. There are also 3 bedrooms on this level (Bedrooms 6-8). Bedroom 6 is the home’s master bedroom. It has a king bed, walk-in closet, and an en suite bath that includes 2 vanities plus makeup vanity, a large shower with free-standing bathtub, and private water closet. Bedroom 7 is another king suite that features a king bed, walk-in closet, and an en suite bathroom with double faucet trough sink vanity and walk-in shower. Bedroom 8 is the home’s bunk room featuring a king bed, queen bed, and 2 sets of custom-built twin bunk beds. It’s such a unique room and it’s designed to suit all types of group and family dynamics! It has a closet, 2 TVs, and an en suite bathroom with a large vanity with double faucet trough sink, and a shower/bathtub combination. There is also a half bath and a second laundry room with sink and stackable washer/dryer units on this level.
Guest Access:
https://www.youtube.com/watch?v=6ZzIkowzb8I
The Neighborhood:
https://my.matterport.com/show/?m=sEXYwfi4JgY
Getting Around:
This home is located in South Siesta Village with immediate access to restaurants, entertainment, shopping, markets, marina, and more; and, it is a short walk or shorter bike ride from the world-famous Siesta Key Beach (Beach Access 12), so a car is not needed! If you want to explore further, without the hassle of driving, you’ll find multiple stops nearby for the free trolley that provides transportation service to the entirety of Siesta Key. You’re also just a quick drive or Uber/Lyft to the mainland Sarasota area (5 minutes) and downtown Sarasota (20-25 min) for access to the Sarasota’s Performing Arts scene, and numerous fantastic restaurants, shops, marinas, bars and entertainment, grocers, and more. And, day trips to Lido Key, Anna Maria Island, Venice Beach, Myakka State Park and so much more are all less than an hour away, as well as the amazing theme parks of Tampa and Orlando that are all just 1-2 hours away!
Other Things to Note:
This Siesta Key luxury vacation rental features Smart TVs with cable and streaming services, as well as Free Wi-Fi throughout the property - including the outside areas for complete coverage for all your work or personal needs. TVs in all bedrooms.
Accessibility - in addition to the home’s elevator access to all levels, most doorways and walkways are 30 inches or larger and walk-in showers featured in most bathrooms. Please see the Photos, 3D Tour, & Video for this home for exact information.
*Don't forget to check out our Matterport 3D Tour for this home* And, if you still have any questions concerning our homes, rates, availability calendar, amenities, policies, or otherwise, please contact our team of professional reservationists and we will be happy to assist you. We want you to fully understand what you are booking, and yes, an actual human team member is available to help! You are just a couple of clicks away from paradise!
Interaction with Guests:
Personal service and attention to detail define the Vunique Difference. We want your vacation to fit your schedule, which is why we offer flexible bookings starting at just 3 nights for most of the year and any-day arrivals. Our homes are spacious and thoughtfully designed, made for connection as much as comfort. Here, luxury isn’t an upgrade – it’s the standard. Within our portfolio of branded residences, you have every amenity that you need for an unforgettable stay - waterslides, movie rooms, resort-style pools, sport courts, golf simulators, climbing walls, putt-putt courses, zip lines, gaming systems, rooftop decks, biked and beach equipment and more. Our proactive maintenance team ensures everything is in top shape before your arrival, and each property has a dedicated manager who welcomes you personally and stays available throughout your stay should you need anything. Transparency is at the core of everything we do. What you see is what you pay – no hidden fees for pool heat (up to 86 degrees), bikes, propane, or any of the extras that should already be included. Why settle, when you can stay somewhere extraordinary?















